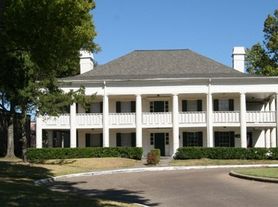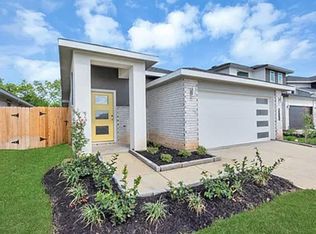PERFECTLY situated THREE bedrooms, THREE bathrooms, powder room, GOURMET kitchen featuring dark cherry cabinetry, STAINLESS STEEL appliances, and GRANITE countertops. Island with gas cook-top and stylish vent hood. HIGH CEILINGS create an airy feel. The principal bedroom on the third floor boasts an en-suite bathroom with double sinks, rain shower, and tub. Additional bedrooms each offer their own full bathroom. REFRIGERATOR, WASHER, and DRYER included. TWO-CAR GARAGE. Fully fenced backyard. Conveniently located near I-610, Texas Medical Center, Rice University, and NRG. BEAUTIFUL AND WELL-MAINTAINED GATED COMMUNITY. Don't miss out on this fantastic and spacious property in a prime location!
Copyright notice - Data provided by HAR.com 2022 - All information provided should be independently verified.
Townhouse for rent
$2,350/mo
10626 Clearview Villa Pl, Houston, TX 77025
3beds
2,083sqft
Price may not include required fees and charges.
Townhouse
Available now
Electric, ceiling fan
Electric dryer hookup laundry
2 Attached garage spaces parking
Natural gas
What's special
High ceilingsTwo-car garageStainless steel appliancesThree bathroomsThree bedroomsGranite countertopsAiry feel
- 62 days |
- -- |
- -- |
Travel times
Looking to buy when your lease ends?
Consider a first-time homebuyer savings account designed to grow your down payment with up to a 6% match & a competitive APY.
Facts & features
Interior
Bedrooms & bathrooms
- Bedrooms: 3
- Bathrooms: 4
- Full bathrooms: 3
- 1/2 bathrooms: 1
Rooms
- Room types: Breakfast Nook
Heating
- Natural Gas
Cooling
- Electric, Ceiling Fan
Appliances
- Included: Dishwasher, Disposal, Dryer, Microwave, Oven, Refrigerator, Stove, Washer
- Laundry: Electric Dryer Hookup, Gas Dryer Hookup, In Unit, Washer Hookup
Features
- 1 Bedroom Down - Not Primary BR, 2 Bedrooms Up, Balcony, Ceiling Fan(s), En-Suite Bath, High Ceilings, Primary Bed - 3rd Floor, Sitting Area, Walk-In Closet(s)
- Flooring: Carpet, Tile, Wood
Interior area
- Total interior livable area: 2,083 sqft
Property
Parking
- Total spaces: 2
- Parking features: Attached, Covered
- Has attached garage: Yes
- Details: Contact manager
Features
- Stories: 3
- Exterior features: 1 Bedroom Down - Not Primary BR, 1 Living Area, 2 Bedrooms Up, Architecture Style: Traditional, Attached, Balcony, Cleared, Controlled Access, Electric Dryer Hookup, Electric Gate, En-Suite Bath, Entry, Flooring: Wood, Full Size, Garage Door Opener, Gas Dryer Hookup, Heating: Gas, High Ceilings, Living/Dining Combo, Lot Features: Cleared, Primary Bed - 3rd Floor, Sitting Area, Utility Room, Walk-In Closet(s), Washer Hookup, Window Coverings
Details
- Parcel number: 1289530010011
Construction
Type & style
- Home type: Townhouse
- Property subtype: Townhouse
Condition
- Year built: 2008
Community & HOA
Community
- Features: Gated
Location
- Region: Houston
Financial & listing details
- Lease term: Long Term,12 Months
Price history
| Date | Event | Price |
|---|---|---|
| 10/8/2025 | Price change | $2,350-6%$1/sqft |
Source: | ||
| 8/2/2025 | Price change | $2,500+2%$1/sqft |
Source: | ||
| 11/8/2022 | Listed for rent | $2,450+11.4%$1/sqft |
Source: Zillow Rental Network_1 #6370976 | ||
| 3/8/2021 | Listing removed | -- |
Source: | ||
| 2/5/2021 | Listed for rent | $2,200$1/sqft |
Source: | ||

