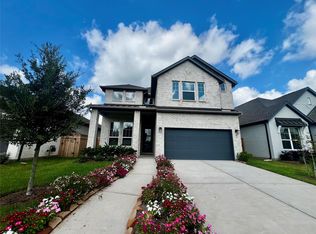Inside this incredible home, you will find three spacious bedrooms, three full baths, an open family room, a dining room and a sprawling, chef-ready kitchen. Additionally, this home has a stunning covered outdoor living area perfect for enjoying your morning cup of coffee as the sun rises. Enjoy the perfect, open layout allowing guests to flow easily from the family room to the kitchen. The covered outdoor living area is the perfect space for lounging or dining alfresco. Indoors or outdoors, your guests are sure to be impressed. Whether it's a quick meal, formal dinner, or a celebration, the Laurel offers dining areas to accommodate your desires. Enjoy a charming dining area that is open to the kitchen and offers brilliant back yard views. For a quick bite, the kitchen island provides plenty of space.
Copyright notice - Data provided by HAR.com 2022 - All information provided should be independently verified.
House for rent
$3,825/mo
10626 Sutter Creek Dr, Rosharon, TX 77583
3beds
2,556sqft
Price may not include required fees and charges.
Singlefamily
Available now
Cats, dogs OK
Electric, ceiling fan
Electric dryer hookup laundry
2 Attached garage spaces parking
Heat pump, fireplace
What's special
Dining alfrescoSpacious bedroomsCharming dining areaOpen family roomKitchen islandSprawling chef-ready kitchenOpen layout
- 1 day
- on Zillow |
- -- |
- -- |
Travel times
Looking to buy when your lease ends?
Consider a first-time homebuyer savings account designed to grow your down payment with up to a 6% match & 4.15% APY.
Facts & features
Interior
Bedrooms & bathrooms
- Bedrooms: 3
- Bathrooms: 3
- Full bathrooms: 3
Rooms
- Room types: Family Room, Office
Heating
- Heat Pump, Fireplace
Cooling
- Electric, Ceiling Fan
Appliances
- Included: Dishwasher, Disposal, Microwave, Oven, Refrigerator, Stove
- Laundry: Electric Dryer Hookup, Gas Dryer Hookup, Hookups, Washer Hookup
Features
- All Bedrooms Down, Ceiling Fan(s), En-Suite Bath, Formal Entry/Foyer, High Ceilings, Split Plan, Walk-In Closet(s), Wet Bar
- Flooring: Carpet, Linoleum/Vinyl
- Has fireplace: Yes
Interior area
- Total interior livable area: 2,556 sqft
Property
Parking
- Total spaces: 2
- Parking features: Attached, Covered
- Has attached garage: Yes
- Details: Contact manager
Features
- Stories: 1
- Exterior features: 0 Up To 1/4 Acre, All Bedrooms Down, Architecture Style: Traditional, Attached, Back Yard, Basketball Court, Clubhouse, Dog Park, ENERGY STAR Qualified Appliances, Electric Dryer Hookup, En-Suite Bath, Fitness Center, Formal Entry/Foyer, Gas Dryer Hookup, Gas Log, High Ceilings, Insulated/Low-E windows, Jogging Path, Kitchen/Dining Combo, Lot Features: Back Yard, Subdivided, 0 Up To 1/4 Acre, Park, Pet Park, Picnic Area, Playground, Pond, Pool, Shutters, Splash Pad, Split Plan, Sport Court, Sprinkler System, Subdivided, Tennis Court(s), Utility Room, Walk-In Closet(s), Washer Hookup, Water Heater, Wet Bar, Window Coverings
Details
- Parcel number: 75779002007
Construction
Type & style
- Home type: SingleFamily
- Property subtype: SingleFamily
Condition
- Year built: 2025
Community & HOA
Community
- Features: Clubhouse, Fitness Center, Playground, Tennis Court(s)
HOA
- Amenities included: Basketball Court, Fitness Center, Pond Year Round, Tennis Court(s)
Location
- Region: Rosharon
Financial & listing details
- Lease term: 12 Months
Price history
| Date | Event | Price |
|---|---|---|
| 8/15/2025 | Listed for rent | $3,825$1/sqft |
Source: | ||
| 7/10/2025 | Price change | $477,900-1%$187/sqft |
Source: | ||
| 7/3/2025 | Price change | $482,900+0.4%$189/sqft |
Source: | ||
| 6/24/2025 | Price change | $480,900-1.4%$188/sqft |
Source: | ||
| 5/16/2025 | Listed for sale | $487,900$191/sqft |
Source: | ||
![[object Object]](https://photos.zillowstatic.com/fp/64b7bc435c62069c644287e86fe22347-p_i.jpg)
