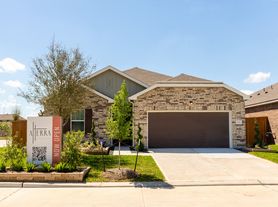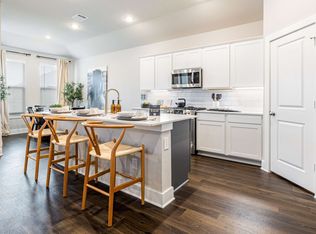The Texas Cali plan is a one-story home featuring 4 bedrooms, 2 baths, and 2 car garage. The long foyer with an entry coat closet leads to the open concept kitchen and breakfast area. The kitchen includes a breakfast bar with beautiful counter tops, stainless steel appliances, corner pantry and opens to the family room. The primary suite features a sloped ceiling and attractive primary bath with dual vanities, water closet and spacious walk-in closet. The standard rear covered patio is located off the breakfast area Sierra Vista HOA fees paid by Landlord typically cover exterior maintenance, lawn care, and security for the community. The fees also contribute to the maintenance of the various amenities, such as the resort-style pool, lazy river, sports courts, and clubhouse. Some fees may also include access to a dog park, hike and bike trails, and community events, as seen in different Sierra Vista locations
Copyright notice - Data provided by HAR.com 2022 - All information provided should be independently verified.
House for rent
$2,650/mo
10626 Watershed Dr, Rosharon, TX 77583
4beds
1,813sqft
Price may not include required fees and charges.
Singlefamily
Available now
-- Pets
Electric, ceiling fan
In unit laundry
2 Attached garage spaces parking
Natural gas
What's special
Stainless steel appliancesFamily roomRear covered patioSpacious walk-in closetBeautiful counter topsOpen concept kitchenDual vanities
- 1 day |
- -- |
- -- |
Travel times
Looking to buy when your lease ends?
Get a special Zillow offer on an account designed to grow your down payment. Save faster with up to a 6% match & an industry leading APY.
Offer exclusive to Foyer+; Terms apply. Details on landing page.
Facts & features
Interior
Bedrooms & bathrooms
- Bedrooms: 4
- Bathrooms: 2
- Full bathrooms: 2
Heating
- Natural Gas
Cooling
- Electric, Ceiling Fan
Appliances
- Included: Dishwasher, Dryer, Microwave, Refrigerator, Washer
- Laundry: In Unit
Features
- Ceiling Fan(s), Walk In Closet
Interior area
- Total interior livable area: 1,813 sqft
Property
Parking
- Total spaces: 2
- Parking features: Attached, Covered
- Has attached garage: Yes
- Details: Contact manager
Features
- Exterior features: Attached, Clubhouse, ENERGY STAR Qualified Appliances, Fitness Center, Heating: Gas, Jogging Path, Lot Features: Subdivided, Park, Pet Park, Playground, Splash Pad, Subdivided, Trail(s), Walk In Closet, Water Heater
Details
- Parcel number: 75774005007
Construction
Type & style
- Home type: SingleFamily
- Property subtype: SingleFamily
Condition
- Year built: 2022
Community & HOA
Community
- Features: Clubhouse, Fitness Center, Playground
HOA
- Amenities included: Fitness Center
Location
- Region: Rosharon
Financial & listing details
- Lease term: Long Term,12 Months
Price history
| Date | Event | Price |
|---|---|---|
| 10/18/2025 | Listed for rent | $2,650+6%$1/sqft |
Source: | ||
| 5/24/2024 | Listing removed | -- |
Source: | ||
| 2/29/2024 | Listing removed | -- |
Source: | ||
| 2/12/2024 | Price change | $2,500-3.8%$1/sqft |
Source: | ||
| 1/6/2024 | Price change | $2,600-1.9%$1/sqft |
Source: | ||

