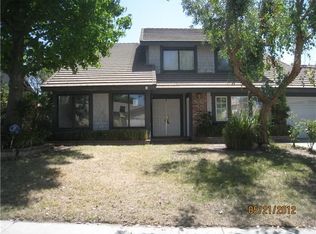Sold for $835,000 on 02/28/23
Listing Provided by:
Meritxell Karapetian DRE #01310370 818-731-0295,
Tanya Salles, Broker
Bought with: Keller Williams Realty World Class
$835,000
10628 Alabama Ave, Chatsworth, CA 91311
4beds
2,478sqft
Single Family Residence
Built in 1981
7,875 Square Feet Lot
$1,040,300 Zestimate®
$337/sqft
$4,270 Estimated rent
Home value
$1,040,300
$988,000 - $1.10M
$4,270/mo
Zestimate® history
Loading...
Owner options
Explore your selling options
What's special
Major Price Improvement!! This will not last!! Looking for a beautiful spacious home in a quite picturesque neighborhood...then you've found it! The amazing curb appeal will draw you in to the large and bright living areas of this home. The double doors leading into the formal foyer invite you into the formal dining and living rooms with oversized windows, beautiful flooring, and stunning high ceilings. The formal dining rooms awaits your entertainer's touch. Step into the cozy family room that boasts a brick fireplace and super cool wet bar. Steps away is the entertainer's large kitchen with all new built-in appliances, tile counter tops, wood cabinets galore and a convenient breakfast nook perfect for your morning ritual and cozy dinners. Sliding doors in the family room and kitchen lead you to the large backyard perfect for all. Everywhere you look there is storage closets and cubbies. The adjacent laundry room is a plus and convenient direct access to the large two car garage. Make your way upstairs to the oversized primary room with its private bathroom, high ceilings and multiple closets. Three additional spacious rooms, two of which have views of the mesmerizing Chatsworth mountains. Fresh paint and new carpet. This wonderful home is awaiting your personal touch!
Zillow last checked: 8 hours ago
Listing updated: February 28, 2023 at 11:58am
Listing Provided by:
Meritxell Karapetian DRE #01310370 818-731-0295,
Tanya Salles, Broker
Bought with:
Joanne Weissman Littman, DRE #02005023
Keller Williams Realty World Class
Source: CRMLS,MLS#: SR22241777 Originating MLS: California Regional MLS
Originating MLS: California Regional MLS
Facts & features
Interior
Bedrooms & bathrooms
- Bedrooms: 4
- Bathrooms: 3
- Full bathrooms: 2
- 1/2 bathrooms: 1
- Main level bathrooms: 2
- Main level bedrooms: 4
Heating
- Central
Cooling
- Central Air
Appliances
- Included: Dishwasher, Disposal, Gas Oven, Gas Range, Gas Water Heater, Microwave
- Laundry: In Kitchen, Laundry Room
Features
- Wet Bar, Block Walls, Ceiling Fan(s), Eat-in Kitchen, Granite Counters, See Remarks, Storage, Unfurnished, All Bedrooms Up, Walk-In Closet(s)
- Doors: Double Door Entry
- Has fireplace: Yes
- Fireplace features: Family Room
- Common walls with other units/homes: No Common Walls
Interior area
- Total interior livable area: 2,478 sqft
Property
Parking
- Total spaces: 2
- Parking features: Direct Access, Garage Faces Front, Garage
- Attached garage spaces: 2
Features
- Levels: Two
- Stories: 2
- Patio & porch: Covered
- Pool features: None
- Spa features: None
- Fencing: Block
- Has view: Yes
- View description: Mountain(s), Neighborhood
Lot
- Size: 7,875 sqft
- Features: Back Yard, Front Yard
Details
- Parcel number: 2722036024
- Zoning: LARS
- Special conditions: Standard
- Horse amenities: Riding Trail
Construction
Type & style
- Home type: SingleFamily
- Architectural style: See Remarks
- Property subtype: Single Family Residence
Materials
- Stucco, Unknown, Wood Siding
- Foundation: Slab
- Roof: Clay
Condition
- New construction: No
- Year built: 1981
Utilities & green energy
- Sewer: Public Sewer
- Water: Public
- Utilities for property: See Remarks
Community & neighborhood
Community
- Community features: Biking, Hiking, Horse Trails, Street Lights, Sidewalks, Valley
Location
- Region: Chatsworth
Other
Other facts
- Listing terms: Cash,Conventional
Price history
| Date | Event | Price |
|---|---|---|
| 2/28/2023 | Sold | $835,000+4.8%$337/sqft |
Source: | ||
| 2/9/2023 | Pending sale | $797,000$322/sqft |
Source: | ||
| 2/4/2017 | Listing removed | $3,195$1/sqft |
Source: Zillow Rental Network | ||
| 1/21/2017 | Listed for rent | $3,195-3%$1/sqft |
Source: Empire West Property Management, Inc | ||
| 4/29/2015 | Listing removed | $3,295$1/sqft |
Source: Zillow Rental Network | ||
Public tax history
| Year | Property taxes | Tax assessment |
|---|---|---|
| 2025 | $10,673 +1.1% | $868,733 +2% |
| 2024 | $10,554 +74.6% | $851,700 +79% |
| 2023 | $6,044 +4.8% | $475,887 +2% |
Find assessor info on the county website
Neighborhood: Chatsworth
Nearby schools
GreatSchools rating
- 6/10Chatsworth Park Elementary SchoolGrades: K-5Distance: 0.6 mi
- 6/10Ernest Lawrence Middle SchoolGrades: 6-8Distance: 0.8 mi
- 6/10Chatsworth Charter High SchoolGrades: 9-12Distance: 1.2 mi
Get a cash offer in 3 minutes
Find out how much your home could sell for in as little as 3 minutes with a no-obligation cash offer.
Estimated market value
$1,040,300
Get a cash offer in 3 minutes
Find out how much your home could sell for in as little as 3 minutes with a no-obligation cash offer.
Estimated market value
$1,040,300
