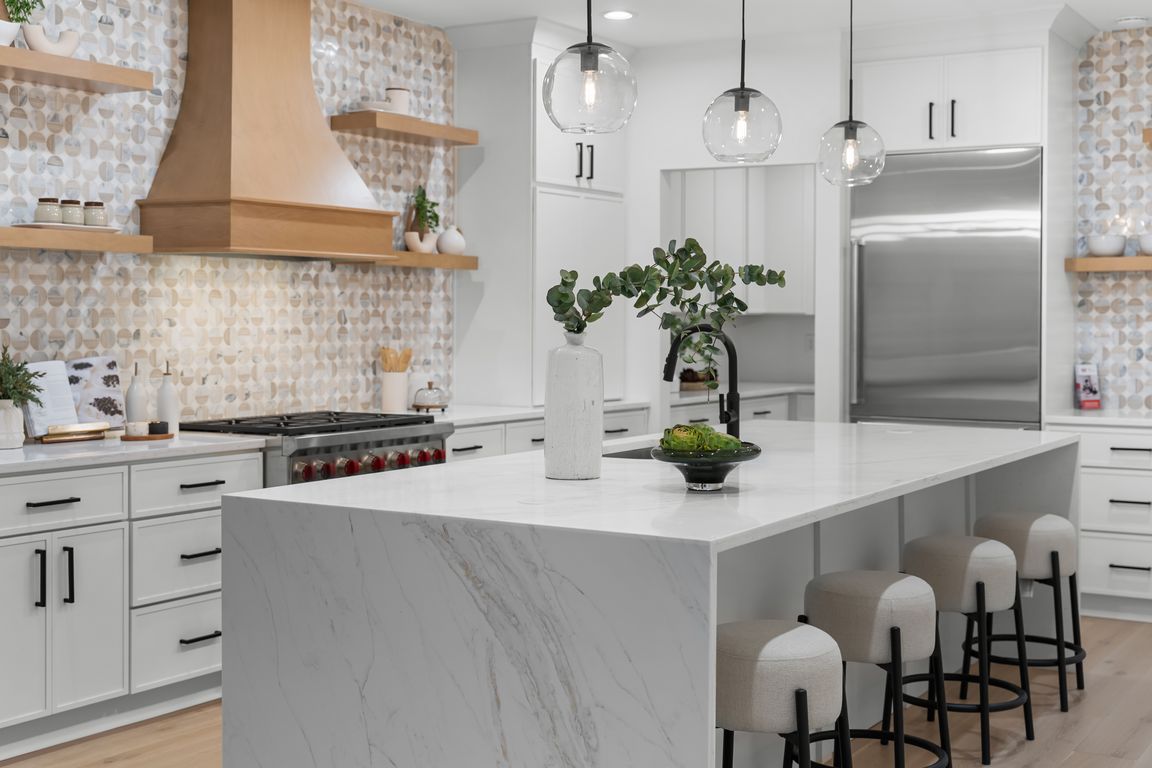
Active
$1,899,000
5beds
5,327sqft
10628 Lederer Ave, Charlotte, NC 28277
5beds
5,327sqft
Single family residence
Built in 1999
0.42 Acres
3 Attached garage spaces
$356 price/sqft
$1,007 semi-annually HOA fee
What's special
Finished basementFenced in backyardFreshly painted deckFreshly painted exterior deckLarge playroomFrameless glass showerSpa-inspired bath
Welcome to 10628 Lederer Avenue, a stunningly renovated residence in the coveted Ballantyne Country Club. Offering nearly 5,300 square feet, this 5-bedroom, 4.5-bath home blends modern luxury with versatile spaces for everyday living, working, and entertaining. The heart of the home is the chef’s kitchen, showcasing an oversized quartz waterfall island, Wolf ...
- 6 days
- on Zillow |
- 1,598 |
- 35 |
Source: Canopy MLS as distributed by MLS GRID,MLS#: 4299458
Travel times
Kitchen
Family Room
Primary Bathroom
Primary Bedroom
Bonus Room Upstairs
Bedrooms
Office
Dining Area
Bathrooms
Basement Fun Room
Back of House
Aerial Photos of Home
Community Pool
Recreation
Golf
Zillow last checked: 7 hours ago
Listing updated: 23 hours ago
Listing Provided by:
Jamie Woodward jwoodward@paraclerealty.com,
Better Homes and Garden Real Estate Paracle
Source: Canopy MLS as distributed by MLS GRID,MLS#: 4299458
Facts & features
Interior
Bedrooms & bathrooms
- Bedrooms: 5
- Bathrooms: 5
- Full bathrooms: 4
- 1/2 bathrooms: 1
Primary bedroom
- Features: Ceiling Fan(s), Tray Ceiling(s)
- Level: Upper
Primary bedroom
- Level: Basement
Bedroom s
- Features: Ceiling Fan(s)
- Level: Upper
Bedroom s
- Features: Ceiling Fan(s)
- Level: Upper
Bedroom s
- Features: Ceiling Fan(s)
- Level: Upper
Bathroom half
- Level: Main
Bathroom full
- Features: Walk-In Closet(s)
- Level: Upper
Bathroom full
- Level: Upper
Bathroom full
- Level: Upper
Bathroom full
- Level: Basement
Basement
- Features: Open Floorplan
- Level: Basement
Bonus room
- Features: Ceiling Fan(s)
- Level: Upper
Family room
- Features: Ceiling Fan(s), Open Floorplan
- Level: Main
Family room
- Level: Basement
Flex space
- Level: Main
Flex space
- Level: Basement
Kitchen
- Features: Kitchen Island, Open Floorplan, Walk-In Pantry
- Level: Main
Laundry
- Level: Main
Media room
- Level: Basement
Heating
- Forced Air, Natural Gas
Cooling
- Ceiling Fan(s), Central Air, Electric
Appliances
- Included: Microwave, Convection Oven, Dishwasher, Disposal, Gas Range, Oven, Refrigerator with Ice Maker, Self Cleaning Oven
- Laundry: Common Area, In Hall, Laundry Room, Main Level
Features
- Kitchen Island, Open Floorplan, Pantry, Storage, Walk-In Closet(s), Walk-In Pantry
- Flooring: Carpet, Tile, Vinyl
- Doors: French Doors
- Windows: Insulated Windows
- Basement: Exterior Entry,Finished,Storage Space,Sump Pump,Walk-Out Access,Walk-Up Access
- Attic: Pull Down Stairs
- Fireplace features: Family Room, Wood Burning
Interior area
- Total structure area: 3,758
- Total interior livable area: 5,327 sqft
- Finished area above ground: 3,758
- Finished area below ground: 1,569
Video & virtual tour
Property
Parking
- Total spaces: 3
- Parking features: Driveway, Attached Garage, Garage Faces Side, Garage on Main Level
- Attached garage spaces: 3
- Has uncovered spaces: Yes
Accessibility
- Accessibility features: Two or More Access Exits
Features
- Levels: Two
- Stories: 2
- Patio & porch: Covered, Deck, Rear Porch
- Pool features: Community
- Fencing: Back Yard,Fenced
Lot
- Size: 0.42 Acres
- Dimensions: 105 x 195 x 97 x 164
- Features: Wooded
Details
- Parcel number: 22318217
- Zoning: MX1
- Special conditions: Standard
Construction
Type & style
- Home type: SingleFamily
- Architectural style: Traditional
- Property subtype: Single Family Residence
Materials
- Brick Full, Stucco
Condition
- New construction: No
- Year built: 1999
Utilities & green energy
- Sewer: Public Sewer
- Water: City
- Utilities for property: Cable Available
Community & HOA
Community
- Features: Clubhouse, Fitness Center, Golf, Playground, Sidewalks, Street Lights, Tennis Court(s), Walking Trails
- Security: Smoke Detector(s)
- Subdivision: Ballantyne Country Club
HOA
- Has HOA: Yes
- HOA fee: $1,007 semi-annually
- HOA name: First Service Residential
- HOA phone: 704-805-1781
Location
- Region: Charlotte
Financial & listing details
- Price per square foot: $356/sqft
- Tax assessed value: $1,108,000
- Annual tax amount: $8,079
- Date on market: 9/11/2025
- Listing terms: Cash,Conventional,FHA,VA Loan
- Road surface type: Concrete, Paved