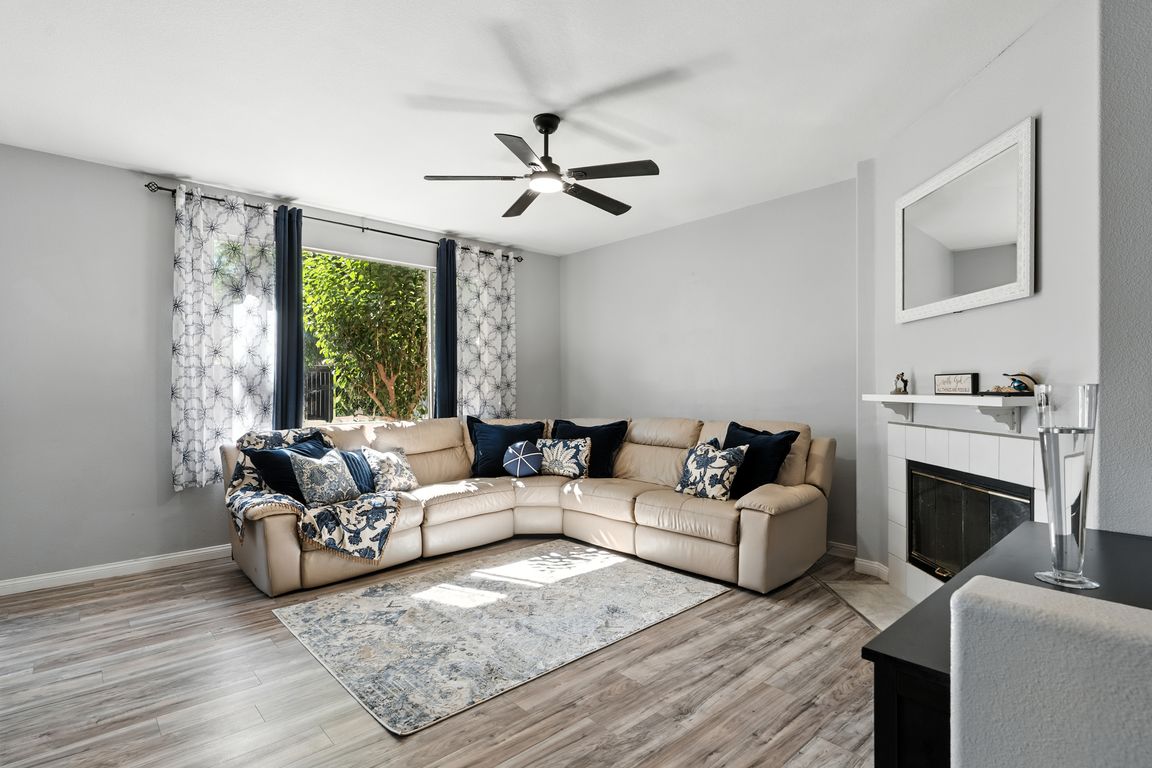
For sale
$468,888
3beds
1,421sqft
1063 Blackburn Way, Hemet, CA 92545
3beds
1,421sqft
Single family residence
Built in 2000
5,663 sqft
2 Attached garage spaces
$330 price/sqft
What's special
HONEY, STOP THE CAR! This fantastic starter home is located in the desirable Hemet neighborhood, close to Mary Henley Park and within walking distance of the Wal-Mart shopping center. Convenient and Fast access to Domenigoni Pkwy. Located in a family-oriented neighborhood, this home is ready for its new family. This stunning ...
- 127 days |
- 235 |
- 20 |
Source: CRMLS,MLS#: SW25224401 Originating MLS: California Regional MLS
Originating MLS: California Regional MLS
Travel times
Living Room
Kitchen
Primary Bedroom
Zillow last checked: 7 hours ago
Listing updated: September 25, 2025 at 06:54am
Listing Provided by:
Sandra Gonzalez DRE #01831354 951-239-9385,
Realty Masters & Associates, I
Source: CRMLS,MLS#: SW25224401 Originating MLS: California Regional MLS
Originating MLS: California Regional MLS
Facts & features
Interior
Bedrooms & bathrooms
- Bedrooms: 3
- Bathrooms: 2
- Full bathrooms: 2
- Main level bathrooms: 2
- Main level bedrooms: 3
Rooms
- Room types: Bedroom, Living Room
Bedroom
- Features: All Bedrooms Down
Bathroom
- Features: Closet, Dual Sinks, Quartz Counters, Remodeled, Tub Shower, Upgraded
Kitchen
- Features: Quartz Counters, Remodeled, Updated Kitchen
Heating
- Central
Cooling
- Central Air
Appliances
- Included: Gas Range, Microwave, Water Heater
- Laundry: Inside, Laundry Room
Features
- Breakfast Bar, Ceiling Fan(s), Quartz Counters, All Bedrooms Down
- Flooring: Laminate, Tile
- Has fireplace: Yes
- Fireplace features: Living Room
- Common walls with other units/homes: No Common Walls
Interior area
- Total interior livable area: 1,421 sqft
Video & virtual tour
Property
Parking
- Total spaces: 2
- Parking features: Driveway, Garage Faces Side
- Attached garage spaces: 2
Features
- Levels: One
- Stories: 1
- Entry location: Front
- Patio & porch: Front Porch
- Pool features: None
- Spa features: None
- Fencing: Fair Condition
- Has view: Yes
- View description: None
Lot
- Size: 5,663 Square Feet
- Features: 0-1 Unit/Acre, Back Yard, Front Yard
Details
- Parcel number: 456103026
- Special conditions: Standard
Construction
Type & style
- Home type: SingleFamily
- Property subtype: Single Family Residence
Materials
- Roof: Spanish Tile
Condition
- Updated/Remodeled,Turnkey
- New construction: No
- Year built: 2000
Utilities & green energy
- Sewer: Sewer Tap Paid, Unknown
- Water: Public
Community & HOA
Community
- Features: Sidewalks
Location
- Region: Hemet
Financial & listing details
- Price per square foot: $330/sqft
- Tax assessed value: $352,264
- Date on market: 9/24/2025
- Listing terms: Conventional,FHA,Submit
- Exclusions: shed