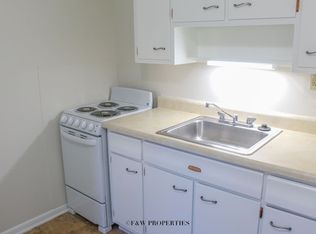Amazing location in heart of Olde Towne East, this is a restoration masterpiece. Comprised of 2 units with the possibility of a 3rd unit in a massive 3 car garage carriage house with 900+ sqft of additional unfinished living space. The main unit has an impressive 5 BR's, 4.5 BA's, high end chef's kitchen, dream owner's suite, 3rd story bonus room w/ own kitchen, refinished hardwood and woodwork, and updated mechanicals throughout including a new roof. The 2nd unit, or in-law suite leases for $1335+ monthly for additional income complete with private parking. This house was built as a custom residence, masterful craftsmanship throughout that's sure to impress. Endless possibilities with over 6,000 sqft of total living space. Fenced back yard complete with fire pit.
This property is off market, which means it's not currently listed for sale or rent on Zillow. This may be different from what's available on other websites or public sources.
