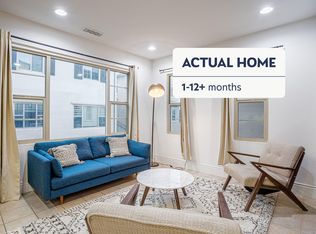Luxury Living, Modern Sophistication, Foothills Living!
Enjoy the sunny california weather in this stunningly renovated single family home with hill view, plenty of sunshine(skylights) and modern frontyard, backyard.
Open concept family room/kitchen facing the low-maintenance, breathtaking backyard with deck, artificial turf and pavement!
State of the art modern kitchen with luxurious cabinets, island with plenty of storage; brand new Samsung refrigerator and KitchenAid appliances.
Additional, modern "living room" in the front with skylights, windows and patio door that can be converted to a *fourth bedroom*.
New bathrooms, flooring, new plumbing, insulation, new Milgard windows/doors.
Modern sophisticated interior design throughout the home from walls, lights, wallpapers, blinds to fences!
The best of all is the amazing open floorplan that seamlessly connects to the backyard making hosting friends and family a breeze!
Walkable to Milpitas High school, middle school and elementary.
Proximity to 680, 880 and 237!
Proximity to Milpitas walkway, several parks, Safeway, Gym, Indian hypermarket, Kaiser, Great mall, and all the Stratford School campuses.
Proximity to Google, Meta, Amazon shuttle stops.
NO SMOKING
** 1 year lease preferred
Flexible leases - 6M, 9M **
Renter is responsible for
gas,
electric,
water,
trash and
landscaping.
Ideal tenant has lived in a Single Family before and is hands-on with minor repairs and yard/plants maintenance.
House for rent
Accepts Zillow applications
$5,500/mo
1063 Columbus Dr, Milpitas, CA 95035
3beds
1,822sqft
Price may not include required fees and charges.
Single family residence
Available Mon Aug 18 2025
No pets
Central air
In unit laundry
Attached garage parking
Forced air
What's special
Hill viewNew plumbingBreathtaking backyardBrand new samsung refrigeratorModern frontyardModern sophisticated interior designNew bathrooms
- 21 days
- on Zillow |
- -- |
- -- |
Travel times
Facts & features
Interior
Bedrooms & bathrooms
- Bedrooms: 3
- Bathrooms: 2
- Full bathrooms: 2
Heating
- Forced Air
Cooling
- Central Air
Appliances
- Included: Dishwasher, Dryer, Freezer, Oven, Refrigerator, Washer
- Laundry: In Unit
Features
- Flooring: Hardwood
Interior area
- Total interior livable area: 1,822 sqft
Property
Parking
- Parking features: Attached
- Has attached garage: Yes
- Details: Contact manager
Features
- Exterior features: Artificial Turf, Heating system: Forced Air, Living room with closet/bathroom, Wine Cooler
Details
- Parcel number: 02621014
Construction
Type & style
- Home type: SingleFamily
- Property subtype: Single Family Residence
Community & HOA
Location
- Region: Milpitas
Financial & listing details
- Lease term: 1 Year
Price history
| Date | Event | Price |
|---|---|---|
| 7/31/2025 | Price change | $5,500-7.6%$3/sqft |
Source: Zillow Rentals | ||
| 7/27/2025 | Price change | $5,950-4.8%$3/sqft |
Source: Zillow Rentals | ||
| 7/21/2025 | Price change | $6,250-3.7%$3/sqft |
Source: Zillow Rentals | ||
| 7/16/2025 | Listed for rent | $6,490$4/sqft |
Source: Zillow Rentals | ||
| 9/10/2018 | Sold | $1,325,000+6%$727/sqft |
Source: Public Record | ||
![[object Object]](https://photos.zillowstatic.com/fp/8485fcb86695db2e8ab25e3fd85b1fb6-p_i.jpg)
