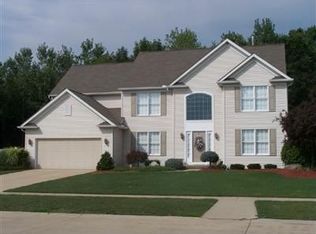Sold for $325,000 on 01/26/23
$325,000
1063 Coopers Run, Amherst, OH 44001
3beds
2,427sqft
Single Family Residence
Built in 2001
0.31 Acres Lot
$363,100 Zestimate®
$134/sqft
$2,370 Estimated rent
Home value
$363,100
$345,000 - $381,000
$2,370/mo
Zestimate® history
Loading...
Owner options
Explore your selling options
What's special
Welcome Home to this lovely Ranch Home that boasts 3 bedrooms plus an office, 2.5 baths with 2,427 total sf of living space that is situated nicely on a .3-acre homesite! As soon you pull up, you'll notice the fantastic curb appeal with vinyl and stone exterior, professional landscaping and loads of frontage. Once you enter the home, you're warmly greeted by the gorgeous dining room featuring soaring trey ceiling, while pillar columns and huge window offering loads of natural light. The dining room opens up nicely to the spacious family room featuring soaring trey ceiling and stone fireplace. Off the family room is the lovely kitchen with white cabinetry and backsplash, loads of counter space with sit up breakfast bar and a eat-in kitchen area. Of the eat-in kitchen space are sliders leading to your private backyard oasis with patio, full white privacy vinyl fence with wood/treed views and shed for storage. On the left side of the home, you have a gorgeous office space with bay window
Zillow last checked: 8 hours ago
Listing updated: August 26, 2023 at 02:46pm
Listing Provided by:
Christopher J Salem 440-477-8633,
Russell Real Estate Services,
Melissa D Salem 440-714-1997,
Russell Real Estate Services
Bought with:
Kimberley D Guelker, 386496
Berkshire Hathaway HomeServices Lucien Realty
Source: MLS Now,MLS#: 4425246 Originating MLS: Lorain County Association Of REALTORS
Originating MLS: Lorain County Association Of REALTORS
Facts & features
Interior
Bedrooms & bathrooms
- Bedrooms: 3
- Bathrooms: 3
- Full bathrooms: 2
- 1/2 bathrooms: 1
- Main level bathrooms: 3
- Main level bedrooms: 3
Primary bedroom
- Description: Flooring: Carpet
- Level: First
- Dimensions: 26.00 x 14.00
Bedroom
- Description: Flooring: Carpet,Ceramic Tile
- Level: First
- Dimensions: 12.00 x 10.00
Bedroom
- Description: Flooring: Carpet
- Level: First
- Dimensions: 12.00 x 12.00
Dining room
- Description: Flooring: Laminate
- Level: First
- Dimensions: 12.00 x 11.00
Eat in kitchen
- Description: Flooring: Laminate
- Level: First
- Dimensions: 21.00 x 14.00
Great room
- Description: Flooring: Laminate
- Features: Fireplace
- Level: First
- Dimensions: 22.00 x 17.00
Laundry
- Description: Flooring: Laminate
- Level: First
- Dimensions: 9.00 x 7.00
Office
- Description: Flooring: Laminate
- Level: First
- Dimensions: 12.00 x 11.00
Recreation
- Description: Flooring: Carpet
- Level: Basement
- Dimensions: 20.00 x 13.00
Heating
- Forced Air, Gas
Cooling
- Central Air
Appliances
- Included: Dishwasher, Disposal, Microwave, Range, Refrigerator
Features
- Basement: Full,Partially Finished
- Number of fireplaces: 1
Interior area
- Total structure area: 2,427
- Total interior livable area: 2,427 sqft
- Finished area above ground: 2,077
- Finished area below ground: 350
Property
Parking
- Total spaces: 2
- Parking features: Attached, Garage, Garage Door Opener, Paved, Water Available
- Attached garage spaces: 2
Features
- Levels: One
- Stories: 1
- Patio & porch: Patio
- Fencing: Full,Privacy,Vinyl
- Has view: Yes
- View description: Trees/Woods
Lot
- Size: 0.31 Acres
Details
- Parcel number: 0500006000150
Construction
Type & style
- Home type: SingleFamily
- Architectural style: Ranch
- Property subtype: Single Family Residence
Materials
- Stone, Vinyl Siding
- Roof: Asphalt,Fiberglass
Condition
- Year built: 2001
Utilities & green energy
- Sewer: Public Sewer
- Water: Public
Community & neighborhood
Security
- Security features: Smoke Detector(s)
Location
- Region: Amherst
- Subdivision: Coopers Run Sub
Other
Other facts
- Listing terms: Cash,Conventional,FHA,VA Loan
Price history
| Date | Event | Price |
|---|---|---|
| 1/26/2023 | Sold | $325,000$134/sqft |
Source: | ||
| 12/9/2022 | Pending sale | $325,000$134/sqft |
Source: | ||
| 12/5/2022 | Listed for sale | $325,000+27.4%$134/sqft |
Source: | ||
| 8/15/2001 | Sold | $255,100$105/sqft |
Source: Public Record | ||
Public tax history
| Year | Property taxes | Tax assessment |
|---|---|---|
| 2024 | $4,091 +23.9% | $102,660 +41.3% |
| 2023 | $3,302 +1.7% | $72,660 |
| 2022 | $3,247 +0% | $72,660 |
Find assessor info on the county website
Neighborhood: 44001
Nearby schools
GreatSchools rating
- 7/10Firelands Elementary SchoolGrades: PK-5Distance: 4.2 mi
- 6/10South Amherst Middle SchoolGrades: 6-8Distance: 4 mi
- 6/10Firelands High SchoolGrades: 9-12Distance: 4 mi
Schools provided by the listing agent
- District: Firelands LSD - 4707
Source: MLS Now. This data may not be complete. We recommend contacting the local school district to confirm school assignments for this home.
Get a cash offer in 3 minutes
Find out how much your home could sell for in as little as 3 minutes with a no-obligation cash offer.
Estimated market value
$363,100
Get a cash offer in 3 minutes
Find out how much your home could sell for in as little as 3 minutes with a no-obligation cash offer.
Estimated market value
$363,100
