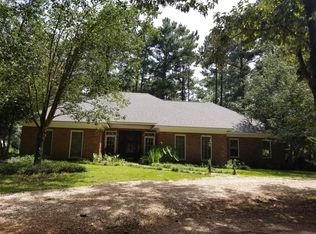Closed
Price Unknown
1063 David Benjamin Dr, McComb, MS 39648
4beds
5baths
4,200sqft
Residential
Built in 1981
3.75 Acres Lot
$350,700 Zestimate®
$--/sqft
$2,867 Estimated rent
Home value
$350,700
Estimated sales range
Not available
$2,867/mo
Zestimate® history
Loading...
Owner options
Explore your selling options
What's special
Stunning 4BR, 4.5BA Home for sale on 3.75 Acres of land in Pinehurst Subdivision in Southwest MS. Discover this expansive 2-story residential home , offering 4,200 sqft of living space, nestled on 3.75 private acres just west of McComb, MS and only minutes from I-55. The main house boasts 3,600 sqft of thoughtfully designed space, complemented by an attached 620 sqft guest house or office area off the double garage. Built in 1981, this home features a grand den with a fireplace, a formal living room, a formal dining room, an eating area, and a large recreational room that could serve as a second den or family room. The well-appointed kitchen includes a double oven, a spacious pantry, and ample counter space, perfect for both family living and entertaining. Enjoy serene evenings or morning coffee on the expansive back patio, easily accessible from the eating area. The exterior showcases durable brick construction, double-pane Anderson Storm windows, and an architectural shingle roof. Additional amenities include a double carport, a 22x18 workshop for storage or projects, and a circular driveway. The home features 3 bedrooms and 3 bathrooms upstairs, with the 4th bedroom downstairs offering its own private bath and generous closet space. For comfort and efficiency, the property includes 2 septic tanks, 4 AC/Heat pump units, 3 water heaters, and 1.5-inch foam board insulation. There is also additional heated and cooled storage near the guest house. Located just 1 mile from the beautiful Percy Quin State Park, enjoy golf, camping, fishing, biking, and skiing nearby. The community is well-kept, with access to water, high-speed internet, and cable television. Centrally located within 60-70 miles of Hattiesburg, New Orleans, Baton Rouge, and Historic Natchez, this home combines tranquil living with convenience. Don't miss out on this exceptional residential property in Pike County MS. Call today to schedule a viewing—shown to qualified buyers only.
Zillow last checked: 8 hours ago
Listing updated: August 04, 2025 at 04:29am
Listed by:
Scott Campbell 601-248-4595,
United Country - Southern States Realty
Bought with:
Scott Campbell, B24281
United Country - Southern States Realty
Source: MLS United,MLS#: 141466
Facts & features
Interior
Bedrooms & bathrooms
- Bedrooms: 4
- Bathrooms: 5
Heating
- Central, Electric, Heat Pump
Cooling
- Ceiling Fan(s), Central Air, Electric
Appliances
- Included: Dishwasher, Double Oven, Refrigerator
Features
- Windows: Aluminum Frames, Double Pane Windows, Storm Window(s)
Interior area
- Total structure area: 4,200
- Total interior livable area: 4,200 sqft
Property
Parking
- Total spaces: 2
- Parking features: Attached, Carport, Circular Driveway, Gravel
- Attached garage spaces: 2
- Has carport: Yes
- Has uncovered spaces: Yes
Features
- Levels: Two
- Stories: 2
- Pool features: None
Lot
- Size: 3.75 Acres
- Dimensions: 3.75 acres
- Features: Landscaped, Many Trees
Details
- Additional structures: Guest House, Workshop
- Parcel number: 712061W
Construction
Type & style
- Home type: SingleFamily
- Architectural style: Traditional
- Property subtype: Residential
Materials
- Brick
- Foundation: Chainwall, Slab
- Roof: Architectural Shingles
Condition
- Year built: 1981
Utilities & green energy
- Sewer: Septic Tank
- Water: Community
Community & neighborhood
Location
- Region: Mccomb
Price history
| Date | Event | Price |
|---|---|---|
| 10/28/2024 | Sold | -- |
Source: MLS United #141466 | ||
| 8/7/2024 | Price change | $389,500-2.5%$93/sqft |
Source: Southwest Mississippi BOR #141466 | ||
| 5/29/2024 | Listed for sale | $399,500$95/sqft |
Source: Southwest Mississippi BOR #141466 | ||
Public tax history
| Year | Property taxes | Tax assessment |
|---|---|---|
| 2024 | $1,993 +3.2% | $22,974 |
| 2023 | $1,931 +1.1% | $22,974 |
| 2022 | $1,909 +3.5% | $22,974 |
Find assessor info on the county website
Neighborhood: 39648
Nearby schools
GreatSchools rating
- 6/10Eva Gordon Elementary SchoolGrades: PK-3Distance: 3.8 mi
- 4/10South Pike Jr High SchoolGrades: 7-8Distance: 4.2 mi
- 5/10South Pike Senior High SchoolGrades: 9-12Distance: 4.3 mi
