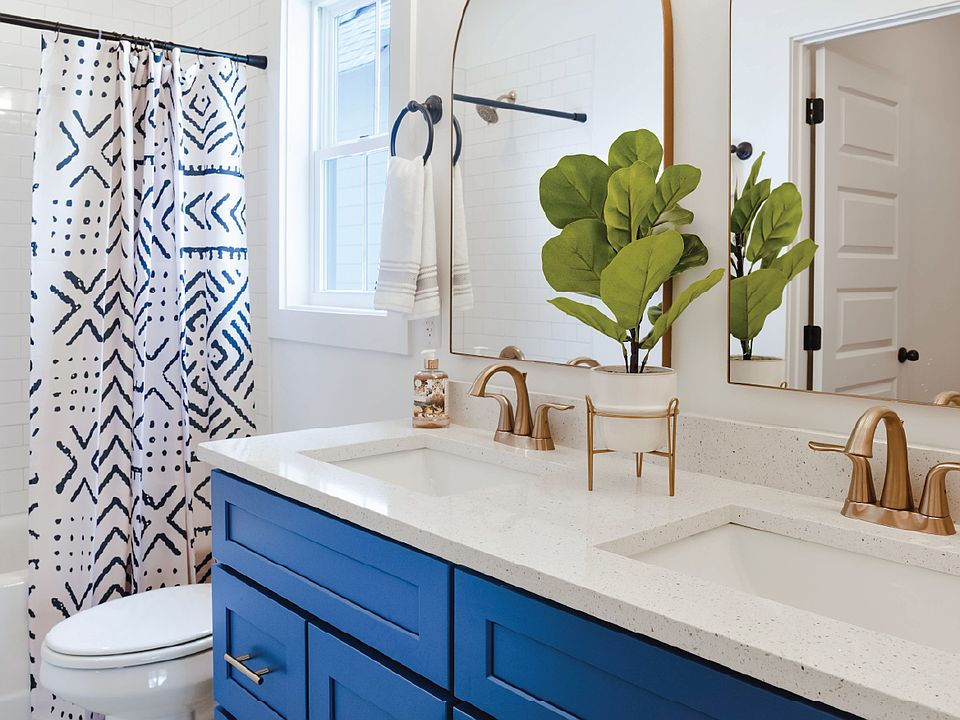Move in as soon as January 2026! Introducing Fox Run Phase 5! Take advantage of our Summer Savings Incentive with use of Preferred Lender. This Quick Move In Designer Home is a Duette 3A is a two bedroom, two bathroom, 1183 square foot home. As you enter into the home, you enter into the living room that features large windows and vaulted ceilings. The living room leads to the open concept dining room and kitchen that features custom cabinets and a large center island. As you make your way to the back of the home, you will find the guest bedroom and guest bathroom and laundry room. The owners retreat rests on the back of the home and features an en suite bathroom and large walk-in closet as well as access to the back porch and outdoor storage closet.
New construction
$272,385
1063 Forest Ln, Opelika, AL 36801
2beds
1,183sqft
Townhouse
Built in 2025
4,356 Square Feet Lot
$-- Zestimate®
$230/sqft
$-- HOA
What's special
Guest bedroomGuest bathroomLaundry roomBack porchLarge walk-in closetEn suite bathroomOutdoor storage closet
Call: (706) 810-5532
- 83 days |
- 48 |
- 0 |
Zillow last checked: 7 hours ago
Listing updated: 17 hours ago
Listed by:
SAWYER JONES,
HOLLAND HOME SALES
Source: LCMLS,MLS#: 175823Originating MLS: Lee County Association of REALTORS
Travel times
Schedule tour
Select your preferred tour type — either in-person or real-time video tour — then discuss available options with the builder representative you're connected with.
Facts & features
Interior
Bedrooms & bathrooms
- Bedrooms: 2
- Bathrooms: 2
- Full bathrooms: 2
- Main level bathrooms: 2
Heating
- Heat Pump
Cooling
- Heat Pump
Appliances
- Included: Some Electric Appliances, Dishwasher, Electric Range, Disposal, Oven, Stove
- Laundry: Washer Hookup, Dryer Hookup
Features
- Primary Downstairs, Attic
- Flooring: Carpet, Plank, Simulated Wood
Interior area
- Total interior livable area: 1,183 sqft
- Finished area above ground: 1,183
- Finished area below ground: 0
Video & virtual tour
Property
Features
- Levels: One
- Stories: 1
- Patio & porch: Rear Porch, Covered
- Exterior features: Storage, Sprinkler/Irrigation
- Pool features: Community
- Fencing: None
Lot
- Size: 4,356 Square Feet
- Features: < 1/4 Acre
Construction
Type & style
- Home type: Townhouse
- Property subtype: Townhouse
- Attached to another structure: Yes
Materials
- Cement Siding
- Foundation: Slab
Condition
- New construction: Yes
- Year built: 2025
Details
- Builder name: Holland Homes
Utilities & green energy
- Utilities for property: Electricity Available, Sewer Connected, Underground Utilities, Water Available
Community & HOA
Community
- Subdivision: Fox Run Village
HOA
- Has HOA: Yes
- Amenities included: Pool
Location
- Region: Opelika
Financial & listing details
- Price per square foot: $230/sqft
- Date on market: 7/13/2025
- Cumulative days on market: 83 days
About the community
If you are looking for community living with comfortable finishes in a convenient location, Fox Run Village might just be the place for you to call home. In this village, neighbors become friends and memories are made.
Source: Holland Homes

