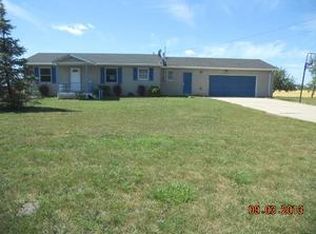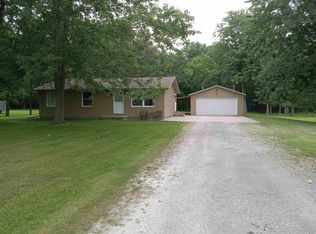Sold for $182,000
$182,000
1063 N Mackinaw Rd, Linwood, MI 48634
5beds
1,984sqft
Single Family Residence
Built in 1968
1.48 Acres Lot
$186,400 Zestimate®
$92/sqft
$1,682 Estimated rent
Home value
$186,400
Estimated sales range
Not available
$1,682/mo
Zestimate® history
Loading...
Owner options
Explore your selling options
What's special
Setting on almost 1 1/2acres, this 5 bedroom/2bath home offers so much space-inside and out! Home is 1984 square feet, not including the lower level basement with walkout patio doors and fireplace! There's 2 fireplaces, one in livingroom, 1 in lower level! Primary bedroom has full bath and walk-in closet. Updates include: New well 2017, Owen Corning "Duration" shingles in 2018, in 2023: hot water tank/natural gas boiler/septic tank pumped. Easy access to M-13, restaurants and not far from Saginaw Bay. This one owner home needs some updating, priced accordingly....put Your talents to work and gain equity!
Zillow last checked: 8 hours ago
Listing updated: August 01, 2025 at 07:35am
Listed by:
Charlene M Rupp 989-233-3301,
Bay Area Real Estate
Bought with:
Charlene M Rupp, 6506021472
Bay Area Real Estate
Source: MiRealSource,MLS#: 50172403 Originating MLS: Bay County REALTOR Association
Originating MLS: Bay County REALTOR Association
Facts & features
Interior
Bedrooms & bathrooms
- Bedrooms: 5
- Bathrooms: 2
- Full bathrooms: 2
Bedroom 1
- Features: Carpet
- Level: First
- Area: 132
- Dimensions: 12 x 11
Bedroom 2
- Features: Carpet
- Level: First
- Area: 121
- Dimensions: 11 x 11
Bedroom 3
- Features: Carpet
- Level: First
- Area: 110
- Dimensions: 11 x 10
Bedroom 4
- Features: Carpet
- Level: First
- Area: 99
- Dimensions: 11 x 9
Bedroom 5
- Features: Carpet
- Level: First
- Area: 90
- Dimensions: 10 x 9
Bathroom 1
- Level: First
- Area: 64
- Dimensions: 8 x 8
Bathroom 2
- Level: First
- Area: 64
- Dimensions: 8 x 8
Dining room
- Features: Laminate
- Level: First
- Area: 182
- Dimensions: 14 x 13
Kitchen
- Features: Laminate
- Level: First
- Area: 154
- Dimensions: 14 x 11
Living room
- Features: Carpet
- Level: First
- Area: 360
- Dimensions: 24 x 15
Heating
- Hot Water, Natural Gas
Appliances
- Included: Dryer, Range/Oven, Refrigerator, Washer
Features
- Walk-In Closet(s)
- Flooring: Carpet, Laminate
- Basement: Walk-Out Access
- Number of fireplaces: 2
- Fireplace features: Basement, Living Room, Wood Burning
Interior area
- Total structure area: 3,776
- Total interior livable area: 1,984 sqft
- Finished area above ground: 1,984
- Finished area below ground: 0
Property
Parking
- Total spaces: 2
- Parking features: Attached
- Attached garage spaces: 2
Features
- Levels: One
- Stories: 1
- Frontage type: Road
- Frontage length: 308
Lot
- Size: 1.48 Acres
- Dimensions: 308 x 208
Details
- Parcel number: 04002140001000
- Special conditions: Private
Construction
Type & style
- Home type: SingleFamily
- Architectural style: Ranch
- Property subtype: Single Family Residence
Materials
- Wood Siding
- Foundation: Basement
Condition
- Year built: 1968
Utilities & green energy
- Sewer: Septic Tank
- Water: Private Well
Community & neighborhood
Location
- Region: Linwood
- Subdivision: None
Other
Other facts
- Listing agreement: Exclusive Right To Sell
- Listing terms: Cash,Conventional
Price history
| Date | Event | Price |
|---|---|---|
| 7/28/2025 | Sold | $182,000-9%$92/sqft |
Source: | ||
| 7/28/2025 | Pending sale | $199,900$101/sqft |
Source: | ||
| 6/16/2025 | Contingent | $199,900$101/sqft |
Source: | ||
| 4/24/2025 | Listed for sale | $199,900$101/sqft |
Source: | ||
Public tax history
| Year | Property taxes | Tax assessment |
|---|---|---|
| 2024 | $2,252 +5.1% | $91,400 +16.6% |
| 2023 | $2,142 +7.2% | $78,400 +12.3% |
| 2022 | $1,998 +1.6% | $69,800 +5.9% |
Find assessor info on the county website
Neighborhood: 48634
Nearby schools
GreatSchools rating
- 2/10Linwood Elementary SchoolGrades: PK-6Distance: 2.4 mi
- 4/10Pinconning Middle SchoolGrades: 6-8Distance: 5.8 mi
- 5/10Pinconning High SchoolGrades: 9-12Distance: 5.8 mi
Schools provided by the listing agent
- District: Pinconning Area Schools
Source: MiRealSource. This data may not be complete. We recommend contacting the local school district to confirm school assignments for this home.
Get pre-qualified for a loan
At Zillow Home Loans, we can pre-qualify you in as little as 5 minutes with no impact to your credit score.An equal housing lender. NMLS #10287.

