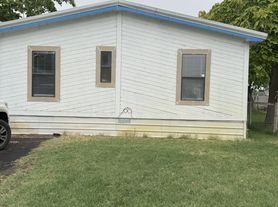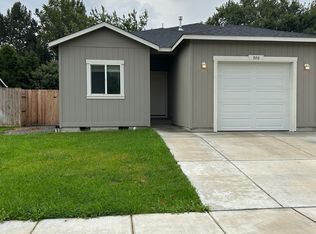Our application process consists of taking you to view the properties that you are interested in so that you can see the unique qualities of each individual unit that is not often seen in photos. If you choose to proceed with the application process we would need a completed application from all the parties 18 years of age and up. A completed application includes a photo ID, verification of social security number/ITIN number, proof of income and a $35 application fee for each applicant. Applications can be picked up in the office, or completed electronically from our website. All applications must be completed with all supporting documents, signature and fees; We will not accept incomplete applications.
3 bedroom 2.5 bathroom townhouse apartment located in Hermiston, Oregon. Tenant responsible for all utilities as well as lawn care. Sorry, no pets. Security deposit starts at 1.5 times the monthly rent amount.
As a reminder, Preferred Property Management Inc. WILL NOT ask for any personal information or request any payments over Facebook or Zillow. We ask that you contact our office directly. Thank you for your understanding.
Townhouse for rent
$1,825/mo
1063 NE Emerald Dr, Hermiston, OR 97838
3beds
1,372sqft
Price may not include required fees and charges.
Townhouse
Available now
No pets
Central air, wall unit
Hookups laundry
Attached garage parking
Forced air
What's special
- 2 days
- on Zillow |
- -- |
- -- |
Travel times
Looking to buy when your lease ends?
Unlock a $400 renter bonus, plus up to a $600 savings match when you open a Foyer+ account.
Offers by Foyer; terms for both apply. Details on landing page.
Facts & features
Interior
Bedrooms & bathrooms
- Bedrooms: 3
- Bathrooms: 3
- Full bathrooms: 2
- 1/2 bathrooms: 1
Heating
- Forced Air
Cooling
- Central Air, Wall Unit
Appliances
- Included: Dishwasher, Freezer, Microwave, Oven, Refrigerator, WD Hookup
- Laundry: Hookups
Features
- WD Hookup
Interior area
- Total interior livable area: 1,372 sqft
Video & virtual tour
Property
Parking
- Parking features: Attached
- Has attached garage: Yes
- Details: Contact manager
Features
- Exterior features: Heating system: Forced Air, No Utilities included in rent
Construction
Type & style
- Home type: Townhouse
- Property subtype: Townhouse
Building
Management
- Pets allowed: No
Community & HOA
Location
- Region: Hermiston
Financial & listing details
- Lease term: 1 Year
Price history
| Date | Event | Price |
|---|---|---|
| 9/19/2025 | Listed for rent | $1,825$1/sqft |
Source: Zillow Rentals | ||
| 8/29/2025 | Sold | $255,000-1.9%$186/sqft |
Source: | ||
| 8/3/2025 | Pending sale | $259,950$189/sqft |
Source: | ||
| 7/28/2025 | Listed for sale | $259,950-1%$189/sqft |
Source: | ||
| 7/31/2023 | Sold | $262,650$191/sqft |
Source: | ||

