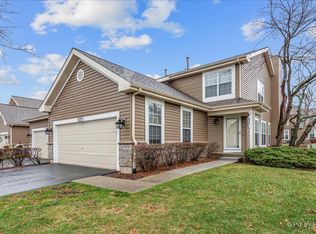Closed
$330,000
1063 Ridgefield Cir, Carol Stream, IL 60188
2beds
1,605sqft
Townhouse, Single Family Residence
Built in 1990
-- sqft lot
$334,900 Zestimate®
$206/sqft
$2,539 Estimated rent
Home value
$334,900
$305,000 - $365,000
$2,539/mo
Zestimate® history
Loading...
Owner options
Explore your selling options
What's special
Spacious, sun-filled two story townhouse with many features not found within this segment, such as: huge updated kitchen (I mean huge) with loads of custom cabinetry, updated ceramic baths, enormous loft (fantastic flex space), best of all, a full basement with family room and storage (very rare) - add a relaxing patio off the rear and this home has space and a place for everyone to enjoy! New CAC - 07/2025! 'Bennington on the Lake' is Carol Stream's premier townhouse community with lake views, walking paths plus tremendous proximity to many nearby amenities like local and regional shopping, restaurants, etc.
Zillow last checked: 8 hours ago
Listing updated: August 30, 2025 at 01:01am
Listing courtesy of:
Jason Ricke 630-782-0100,
Ricke Realty LLC
Bought with:
Laura Resnick, CNC
RE/MAX Suburban
Source: MRED as distributed by MLS GRID,MLS#: 12429889
Facts & features
Interior
Bedrooms & bathrooms
- Bedrooms: 2
- Bathrooms: 3
- Full bathrooms: 2
- 1/2 bathrooms: 1
Primary bedroom
- Features: Flooring (Carpet), Window Treatments (All), Bathroom (Full)
- Level: Second
- Area: 240 Square Feet
- Dimensions: 15X16
Bedroom 2
- Features: Flooring (Carpet), Window Treatments (All)
- Level: Second
- Area: 110 Square Feet
- Dimensions: 11X10
Breakfast room
- Features: Flooring (Ceramic Tile), Window Treatments (All)
- Level: Main
- Area: 90 Square Feet
- Dimensions: 9X10
Dining room
- Features: Flooring (Hardwood), Window Treatments (All)
- Level: Main
- Area: 110 Square Feet
- Dimensions: 11X10
Family room
- Features: Flooring (Carpet)
- Level: Basement
- Area: 320 Square Feet
- Dimensions: 20X16
Foyer
- Features: Flooring (Ceramic Tile)
- Level: Main
- Area: 80 Square Feet
- Dimensions: 8X10
Kitchen
- Features: Kitchen (Eating Area-Breakfast Bar, Pantry-Closet), Flooring (Carpet)
- Level: Main
- Area: 132 Square Feet
- Dimensions: 11X12
Laundry
- Features: Flooring (Carpet)
- Level: Main
- Area: 42 Square Feet
- Dimensions: 6X7
Living room
- Features: Flooring (Hardwood), Window Treatments (All)
- Level: Main
- Area: 224 Square Feet
- Dimensions: 14X16
Loft
- Features: Flooring (Carpet)
- Level: Second
- Area: 130 Square Feet
- Dimensions: 13X10
Heating
- Natural Gas
Cooling
- Central Air
Appliances
- Included: Range, Microwave, Dishwasher, Refrigerator, Washer, Dryer
Features
- Basement: Finished,Full
- Number of fireplaces: 1
- Fireplace features: Living Room
Interior area
- Total structure area: 805
- Total interior livable area: 1,605 sqft
- Finished area below ground: 500
Property
Parking
- Total spaces: 2
- Parking features: Asphalt, Garage Door Opener, On Site, Garage Owned, Attached, Garage
- Attached garage spaces: 2
- Has uncovered spaces: Yes
Accessibility
- Accessibility features: No Disability Access
Features
- Patio & porch: Patio
Lot
- Dimensions: 26X123X26X124
Details
- Parcel number: 0124126022
- Special conditions: None
Construction
Type & style
- Home type: Townhouse
- Property subtype: Townhouse, Single Family Residence
Materials
- Vinyl Siding, Brick
- Foundation: Concrete Perimeter
Condition
- New construction: No
- Year built: 1990
Utilities & green energy
- Sewer: Public Sewer
- Water: Public
Community & neighborhood
Location
- Region: Carol Stream
HOA & financial
HOA
- Has HOA: Yes
- HOA fee: $384 monthly
- Services included: Exterior Maintenance, Lawn Care, Snow Removal
Other
Other facts
- Listing terms: VA
- Ownership: Fee Simple w/ HO Assn.
Price history
| Date | Event | Price |
|---|---|---|
| 8/27/2025 | Sold | $330,000+0.3%$206/sqft |
Source: | ||
| 7/27/2025 | Contingent | $329,000$205/sqft |
Source: | ||
| 7/25/2025 | Listed for sale | $329,000$205/sqft |
Source: | ||
| 7/24/2025 | Contingent | $329,000$205/sqft |
Source: | ||
| 7/8/2025 | Price change | $329,000-4.6%$205/sqft |
Source: | ||
Public tax history
| Year | Property taxes | Tax assessment |
|---|---|---|
| 2024 | $8,067 +6.7% | $102,064 +10.2% |
| 2023 | $7,562 +2.4% | $92,600 +7.6% |
| 2022 | $7,387 +5% | $86,060 +5.3% |
Find assessor info on the county website
Neighborhood: 60188
Nearby schools
GreatSchools rating
- 9/10Heritage Lakes Elementary SchoolGrades: K-5Distance: 0.4 mi
- 5/10Jay Stream Middle SchoolGrades: 6-8Distance: 2.2 mi
- 7/10Glenbard North High SchoolGrades: 9-12Distance: 1.1 mi
Schools provided by the listing agent
- District: 93
Source: MRED as distributed by MLS GRID. This data may not be complete. We recommend contacting the local school district to confirm school assignments for this home.
Get a cash offer in 3 minutes
Find out how much your home could sell for in as little as 3 minutes with a no-obligation cash offer.
Estimated market value$334,900
Get a cash offer in 3 minutes
Find out how much your home could sell for in as little as 3 minutes with a no-obligation cash offer.
Estimated market value
$334,900
