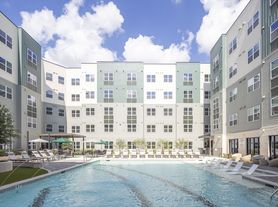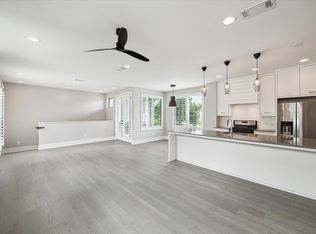Welcome to 1063 W 43rd Street, a beautifully updated home in the sought-after Garden Oaks/Oak Forest area. This residence combines timeless charm with modern updates, offering a comfortable and stylish retreat. Step inside to find rich wood floors flowing throughout, creating a warm and inviting feel. The oversized primary suite is a true highlight, featuring dual walk-in closets and a newly remodeled spa-like bathroom with elegant finishes designed for both relaxation and functionality. The spacious layout provides seamless flow from the living and dining areas to the kitchen, making it ideal for everyday living as well as entertaining. Outdoors, you'll find an exceptional entertaining space, complete with a deck and paved patio perfect for gatherings, grilling, or enjoying quiet evenings. Conveniently located near local dining, shopping, and major Houston thoroughfares, this home offers the best of comfort, style, and location.
Copyright notice - Data provided by HAR.com 2022 - All information provided should be independently verified.
House for rent
$2,800/mo
1063 W 43rd St, Houston, TX 77018
3beds
1,711sqft
Price may not include required fees and charges.
Singlefamily
Available now
Cats, small dogs OK
Electric, ceiling fan
Electric dryer hookup laundry
-- Parking
Natural gas
What's special
Elegant finishesRich wood floorsPaved patioSeamless flowEntertaining spaceNewly remodeled spa-like bathroomDual walk-in closets
- 2 days
- on Zillow |
- -- |
- -- |
Travel times

Get a personal estimate of what you can afford to buy
Personalize your search to find homes within your budget with BuyAbility℠.
Facts & features
Interior
Bedrooms & bathrooms
- Bedrooms: 3
- Bathrooms: 2
- Full bathrooms: 2
Rooms
- Room types: Breakfast Nook, Family Room, Office
Heating
- Natural Gas
Cooling
- Electric, Ceiling Fan
Appliances
- Included: Dishwasher, Disposal, Double Oven, Dryer, Microwave, Oven, Range, Refrigerator, Washer
- Laundry: Electric Dryer Hookup, In Unit
Features
- All Bedrooms Down, Ceiling Fan(s), Crown Molding, Storage
- Flooring: Wood
Interior area
- Total interior livable area: 1,711 sqft
Property
Parking
- Details: Contact manager
Features
- Stories: 1
- Exterior features: 0 Up To 1/4 Acre, 1 Living Area, All Bedrooms Down, Architecture Style: Traditional, Back Yard, Circular Driveway, Crown Molding, Electric Dryer Hookup, Flooring: Wood, Heating: Gas, Living Area - 1st Floor, Lot Features: Back Yard, Subdivided, 0 Up To 1/4 Acre, No Garage, Patio/Deck, Sprinkler System, Storage, Subdivided, Trash Pick Up, Utility Room
Details
- Parcel number: 0660460540031
Construction
Type & style
- Home type: SingleFamily
- Property subtype: SingleFamily
Condition
- Year built: 1945
Community & HOA
Location
- Region: Houston
Financial & listing details
- Lease term: 12 Months
Price history
| Date | Event | Price |
|---|---|---|
| 8/25/2025 | Listed for rent | $2,800$2/sqft |
Source: | ||
| 3/21/2018 | Sold | -- |
Source: Agent Provided | ||
| 2/12/2018 | Pending sale | $409,000$239/sqft |
Source: NextHome Realty Center #89543095 | ||
| 2/5/2018 | Price change | $409,000-2.4%$239/sqft |
Source: NextHome Realty Center #89543095 | ||
| 1/2/2018 | Listed for sale | $419,000+6.1%$245/sqft |
Source: NextHome Realty Center #89543095 | ||

