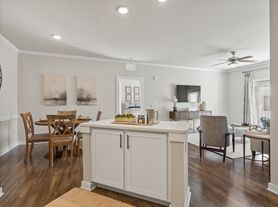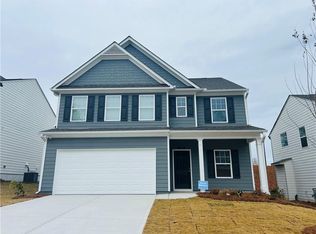BRAND NEW LUXURY SINGLE-FAMILY HOME FOR RENT - $3,500/month
Canton, GA Aurora Ridge at Great Sky (Toll Brothers)
$1,000 OFF New Year, New Home! Sign your lease and move in before January 1st to claim this amazing deal.
A never-lived-in, newly built Toll Brothers luxury single family home with stunning Blue Ridge Mountain views is available for rent.
This gorgeous 3 bed / 2.5 bath home offers premium designer upgrades, an open-concept layout, a gourmet kitchen with double ovens, a cozy fireplace, hardwood floors, and a bright loft. Enjoy an unfinished basement perfect for storage, plus a beautiful deck and covered outdoor space overlooking peaceful natural views.
Highlights You'll Love:
Brand new construction no prior tenants
Designer kitchen (double oven, gas cooktop, upgraded finishes)
Spacious great room + fireplace
Huge primary suite with spa-like bath & massive walk-in closet
Unfinished basement (remains unfinished great storage!)
Deck + outdoor living area with uninterrupted mountain views
Excellent cross-ventilation & natural light
Walking distance to a scenic reservoir
Minutes from Downtown Canton restaurants, bars, shops & events
Located in top-rated Cherokee County Schools
NEW Cherokee High School opening August 2026
Resort-style amenities: 3 pools, clubhouse, sports courts, playground, lifestyle events
Small dogs and cats allowed
Washer & dryer included
Preferred lease: 12 months
Home is unfurnished
If you're looking for a luxury single-family rental in an amazing community, this is the one you've been waiting for!
Message me for details.
Lease Term: 12 months (negotiable)
Security Deposit: One month's rent
Smoking: Not allowed
Pets: Up to 3 pets total allowed (with deposit)
Utilities: Tenant pays for all utilities
Owner Covers: HOA fees and access to amenities
House for rent
Accepts Zillow applicationsSpecial offer
$3,500/mo
1063 Winding Branch Dr, Canton, GA 30114
3beds
2,880sqft
Price may not include required fees and charges.
Single family residence
Available now
Cats, small dogs OK
Central air
In unit laundry
Attached garage parking
Forced air
What's special
Cozy fireplaceHardwood floorsBright loftOpen-concept layoutBeautiful deckPremium designer upgrades
- 11 days |
- -- |
- -- |
Zillow last checked: 12 hours ago
Listing updated: December 04, 2025 at 06:24am
Travel times
Facts & features
Interior
Bedrooms & bathrooms
- Bedrooms: 3
- Bathrooms: 3
- Full bathrooms: 2
- 1/2 bathrooms: 1
Heating
- Forced Air
Cooling
- Central Air
Appliances
- Included: Dishwasher, Dryer, Freezer, Microwave, Oven, Refrigerator, Washer
- Laundry: In Unit
Features
- Walk In Closet
- Flooring: Carpet, Hardwood, Tile
Interior area
- Total interior livable area: 2,880 sqft
Property
Parking
- Parking features: Attached
- Has attached garage: Yes
- Details: Contact manager
Features
- Exterior features: Basketball Court, Electric Vehicle Charging Station, Heating system: Forced Air, Lake, No Utilities included in rent, Pickleball Courts, Splash Zone, Tennis Court(s), Walk In Closet, Water Slides, full-time lifestyle director
Details
- Parcel number: 14N15D208
Construction
Type & style
- Home type: SingleFamily
- Property subtype: Single Family Residence
Community & HOA
Community
- Features: Clubhouse, Playground, Tennis Court(s)
HOA
- Amenities included: Basketball Court, Tennis Court(s)
Location
- Region: Canton
Financial & listing details
- Lease term: 1 Year
Price history
| Date | Event | Price |
|---|---|---|
| 12/4/2025 | Listed for rent | $3,500$1/sqft |
Source: Zillow Rentals | ||
| 12/4/2025 | Listing removed | $3,500$1/sqft |
Source: Zillow Rentals | ||
| 11/25/2025 | Sold | $634,000-9.2%$220/sqft |
Source: | ||
| 11/25/2025 | Listed for rent | $3,500$1/sqft |
Source: Zillow Rentals | ||
| 10/30/2025 | Pending sale | $698,000+7.7%$242/sqft |
Source: | ||
Neighborhood: 30114
Nearby schools
GreatSchools rating
- 6/10R. M. Moore Elementary SchoolGrades: PK-5Distance: 4.7 mi
- 7/10Teasley Middle SchoolGrades: 6-8Distance: 1.3 mi
- 7/10Cherokee High SchoolGrades: 9-12Distance: 3.5 mi
- Special offer! $1,000 OFF New Year, New Home! Sign your lease and move in before January 1st to claim this amazing deal.Expires December 31, 2025

