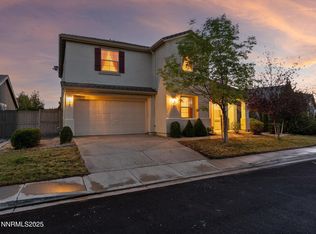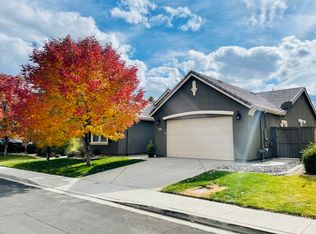Closed
$715,000
10630 Birch Point Ct, Reno, NV 89521
5beds
2,358sqft
Single Family Residence
Built in 2005
7,840.8 Square Feet Lot
$720,400 Zestimate®
$303/sqft
$3,216 Estimated rent
Home value
$720,400
$656,000 - $792,000
$3,216/mo
Zestimate® history
Loading...
Owner options
Explore your selling options
What's special
REMODELED 5 BEDROOM HOME W/MAIN LEVEL SUITE, 3 CAR GARAGE, & ENTERTAINING BACKYARD
This recently remodeled 5 bedroom home offers a flexible floor plan with a full bedroom and bathroom on the main level, ideal for guests, extended family, or those needing a separate suite with a step in shower and no stairs.
The kitchen has been recently remodeled with new natural stone quartzite countertops, a large under mounted stainless steel sink, new faucet and freshly painted cabinets, and also features cabinet pull outs for pots and pans, under cabinet lighting, a large island with breakfast bar dining, ample prep space, wall length cabinet and pantry storage, a built-in workstation, a gas range, microwave, and recessed lighting.
Additional 2025 updates throughout the home include new continuous LVP flooring downstairs, new baseboards, new carpet and pad upstairs, and fresh interior paint throughout. All bathrooms have also been updated with quartzite countertops, under mounted sinks, and new faucets.
The upstairs primary suite features double sinks, a deep soaking tub, a separate shower, a walk-in closet, and updated counters and fixtures. The laundry room is conveniently located upstairs near the bedrooms and includes gas and electric dryer hookups.
The finished three car garage features a deep extended bay ideal for a workshop, storage, or gym, as well as a bonus storage closet.
Situated on a private cul de sac, the home sits on a 0.18 acre lot—larger than most in the neighborhood. The front yard is low maintenance with a small lawn, a shade tree, covered porch, and paver pad for trash can storage. The backyard is designed for entertaining with a stamped concrete patio, built-in fire pit, mature landscaping with automatic sprinkler and drip system, a privacy fence, large side yard, and is oriented such that the patio gets shade in the heat of the day and afternoon.
This home is centrally located providing convenient access to shopping, dining, schools, work and outdoor recreation including Damonte Ranch Town Center (5 mins), Summit Mall (8 mins), Mt. Rose Ski Resort (25 mins), Sand Harbor/Lake Tahoe (45 mins), South Meadows Shopping (9 mins), and USA Parkway/TRIC (30 mins). Both the elementary and high schools are less than a mile away each.
Some pictures have been virtually staged to highlight the size and functionality of the spaces. Click on the virtual tour to explore the home today!
Zillow last checked: 8 hours ago
Listing updated: November 05, 2025 at 11:06am
Listed by:
Dan Smith BS.145514 775-313-3598,
Dickson Realty - Sparks
Bought with:
Erin Merritt, S.173431
Keller Williams Group One Inc.
Source: NNRMLS,MLS#: 250054019
Facts & features
Interior
Bedrooms & bathrooms
- Bedrooms: 5
- Bathrooms: 3
- Full bathrooms: 3
Heating
- Fireplace(s), Forced Air, Natural Gas
Cooling
- Central Air, Refrigerated
Appliances
- Included: Dishwasher, Disposal, Dryer, Gas Range, Microwave, Refrigerator, Washer
- Laundry: Cabinets, Laundry Room, Washer Hookup
Features
- Breakfast Bar, Ceiling Fan(s), Kitchen Island, Pantry, Walk-In Closet(s)
- Flooring: Carpet, Luxury Vinyl, Tile
- Windows: Blinds, Double Pane Windows, Vinyl Frames
- Number of fireplaces: 1
- Fireplace features: Gas Log
- Common walls with other units/homes: No Common Walls
Interior area
- Total structure area: 2,358
- Total interior livable area: 2,358 sqft
Property
Parking
- Total spaces: 3
- Parking features: Attached, Garage, Garage Door Opener, Tandem
- Attached garage spaces: 3
Features
- Levels: Two
- Stories: 2
- Patio & porch: Patio
- Exterior features: Fire Pit, Rain Gutters
- Pool features: None
- Spa features: None
- Fencing: Back Yard,Partial
- Has view: Yes
- View description: Desert, Mountain(s)
Lot
- Size: 7,840 sqft
- Features: Cul-De-Sac, Landscaped, Level, Sprinklers In Front, Sprinklers In Rear
Details
- Additional structures: None
- Parcel number: 14052204
- Zoning: PD
- Other equipment: Satellite Dish
Construction
Type & style
- Home type: SingleFamily
- Property subtype: Single Family Residence
Materials
- Blown-In Insulation, Concrete, Frame, Glass, Stucco
- Foundation: Slab
- Roof: Pitched,Tile
Condition
- New construction: No
- Year built: 2005
Utilities & green energy
- Sewer: Public Sewer
- Water: Public
- Utilities for property: Cable Available, Cable Connected, Electricity Available, Electricity Connected, Internet Available, Internet Connected, Natural Gas Available, Natural Gas Connected, Phone Available, Phone Connected, Sewer Available, Sewer Connected, Water Available, Water Connected, Cellular Coverage, Underground Utilities, Water Meter Installed
Community & neighborhood
Security
- Security features: Keyless Entry, Security System Owned, Smoke Detector(s)
Location
- Region: Reno
- Subdivision: Villages At Damonte Ranch 15B
HOA & financial
HOA
- Has HOA: Yes
- HOA fee: $44 quarterly
- Amenities included: Maintenance Grounds
- Services included: Maintenance Grounds
- Association name: Damonte Ranch Drainage Maintenance
- Second HOA fee: $90 quarterly
- Second association name: Damonte Ranch Landscape Maintenance
Other
Other facts
- Listing terms: 1031 Exchange,Cash,Conventional,FHA,VA Loan
Price history
| Date | Event | Price |
|---|---|---|
| 11/4/2025 | Sold | $715,000-4%$303/sqft |
Source: | ||
| 10/10/2025 | Contingent | $745,000$316/sqft |
Source: | ||
| 9/11/2025 | Listed for sale | $745,000+0.8%$316/sqft |
Source: | ||
| 8/17/2025 | Contingent | $739,000$313/sqft |
Source: | ||
| 8/3/2025 | Listed for sale | $739,000+99.7%$313/sqft |
Source: | ||
Public tax history
| Year | Property taxes | Tax assessment |
|---|---|---|
| 2025 | $4,630 +7.9% | $156,232 +2.9% |
| 2024 | $4,289 +7.9% | $151,767 -0.2% |
| 2023 | $3,974 +8% | $152,138 +23.4% |
Find assessor info on the county website
Neighborhood: Damonte Ranch
Nearby schools
GreatSchools rating
- 9/10Jwood Raw Elementary SchoolGrades: PK-5Distance: 0.3 mi
- 6/10Kendyl Depoali Middle SchoolGrades: 6-8Distance: 2 mi
- 7/10Damonte Ranch High SchoolGrades: 9-12Distance: 0.4 mi
Schools provided by the listing agent
- Elementary: JWood Raw
- Middle: Depoali
- High: Damonte
Source: NNRMLS. This data may not be complete. We recommend contacting the local school district to confirm school assignments for this home.
Get a cash offer in 3 minutes
Find out how much your home could sell for in as little as 3 minutes with a no-obligation cash offer.
Estimated market value$720,400
Get a cash offer in 3 minutes
Find out how much your home could sell for in as little as 3 minutes with a no-obligation cash offer.
Estimated market value
$720,400

