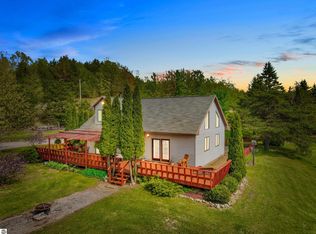Sold for $155,900
$155,900
10630 Packingham Rd, Manton, MI 49663
1beds
1,792sqft
Single Family Residence
Built in 1986
0.74 Acres Lot
$156,100 Zestimate®
$87/sqft
$1,765 Estimated rent
Home value
$156,100
Estimated sales range
Not available
$1,765/mo
Zestimate® history
Loading...
Owner options
Explore your selling options
What's special
Affordable Country Living with Modern Comforts — and a Dream Garage! Welcome to this updated 1-bedroom home with a versatile non-conforming second bedroom currently used as a craft space and 2 baths, perfectly located between Manton and Lake City in a peaceful rural setting. Step inside to fresh paint, all-new laminate flooring (2022), and a spacious kitchen and dining area on the main level, with a full bath downstairs and an additional bath upstairs. This home is loaded with upgrades: a remodeled kitchen (2023), new metal roof (2023), 5-inch well and bladder tank (2018), updated HVAC system with wood furnace, three new mini-splits for heating and cooling, hot water heater (2019), and new garage door (2022). And the bonus feature? A 24x24 heated attached garage and workshop — ideal for any craftsman, mechanic, or hobbyist. Enjoy outdoor living on the multi-level deck overlooking the peaceful backyard, with a fenced in dog yard for your paw friends, the side yard has a campfire pit to enjoy a cool summer night and cook smores, there is a lien-to for firewood. Located on a publicly maintained gravel road, this property offers the perfect blend of quiet country living with easy access to both towns. Bonus: The septic system was pumped and inspected just three years ago — another testament to this home's excellent maintenance. Many of the furnishings are negotiable. This is a move-in ready, well-updated, and affordable first home — waiting for you to make it your own!
Zillow last checked: 8 hours ago
Listing updated: July 11, 2025 at 11:46am
Listed by:
Tamara McLeod Helsel 231-920-6422,
City2Shore Real Estate Northern Michigan 231-839-0077
Bought with:
Carol Karas, 6501343033
EXIT Northern Shores Realty-KA
Source: NGLRMLS,MLS#: 1932861
Facts & features
Interior
Bedrooms & bathrooms
- Bedrooms: 1
- Bathrooms: 2
- Full bathrooms: 1
- 3/4 bathrooms: 1
- Main level bathrooms: 1
Primary bedroom
- Level: Upper
- Area: 143.78
- Dimensions: 13 x 11.06
Primary bathroom
- Features: Shared
Dining room
- Level: Main
- Area: 288.46
- Dimensions: 22.02 x 13.1
Kitchen
- Level: Main
- Area: 130.5
- Dimensions: 13.05 x 10
Living room
- Level: Upper
- Area: 378.21
- Dimensions: 25.08 x 15.08
Heating
- Heat Pump
Cooling
- Zoned, Ductless, Electric
Appliances
- Included: Refrigerator, Oven/Range, Microwave, Washer, Dryer
- Laundry: Main Level
Features
- Walk-In Closet(s), Pantry, Drywall, Paneling, Ceiling Fan(s), Cable TV, High Speed Internet, DSL, WiFi
- Flooring: Laminate, Other
- Windows: Blinds, Drapes, Curtain Rods
- Has fireplace: No
- Fireplace features: None
Interior area
- Total structure area: 1,792
- Total interior livable area: 1,792 sqft
- Finished area above ground: 1,792
- Finished area below ground: 0
Property
Parking
- Total spaces: 2
- Parking features: Attached, Heated Garage, Finished Rooms, Concrete Floors, Gravel, Private
- Attached garage spaces: 2
Accessibility
- Accessibility features: Accessible Entrance, Grip-Accessible Features
Features
- Levels: Two
- Stories: 2
- Patio & porch: Multi-Level Decking
- Has view: Yes
- View description: Countryside View
- Waterfront features: None
Lot
- Size: 0.74 Acres
- Dimensions: 178 x 178 x 182 x 178
- Features: Wooded-Hardwoods, Level, Landscaped, Metes and Bounds
Details
- Additional structures: None
- Parcel number: 00400801500
- Zoning description: Residential,Outbuildings Allowed
Construction
Type & style
- Home type: SingleFamily
- Architectural style: Other
- Property subtype: Single Family Residence
Materials
- Frame, Vinyl Siding
- Foundation: Slab
- Roof: Metal
Condition
- New construction: No
- Year built: 1986
- Major remodel year: 2018
Utilities & green energy
- Sewer: Private Sewer
- Water: Private
Community & neighborhood
Security
- Security features: Smoke Detector(s)
Community
- Community features: None
Location
- Region: Manton
- Subdivision: None
HOA & financial
HOA
- Services included: None
Other
Other facts
- Listing agreement: Exclusive Right Sell
- Price range: $155.9K - $155.9K
- Listing terms: Conventional,Cash
- Ownership type: Private Owner
- Road surface type: Gravel
Price history
| Date | Event | Price |
|---|---|---|
| 7/11/2025 | Sold | $155,900+0.6%$87/sqft |
Source: | ||
| 6/25/2025 | Pending sale | $154,900$86/sqft |
Source: | ||
| 6/13/2025 | Listed for sale | $154,900$86/sqft |
Source: | ||
| 5/16/2025 | Pending sale | $154,900$86/sqft |
Source: | ||
| 4/24/2025 | Listed for sale | $154,900+1233%$86/sqft |
Source: | ||
Public tax history
| Year | Property taxes | Tax assessment |
|---|---|---|
| 2025 | $2,786 +9% | $72,800 +27.3% |
| 2024 | $2,556 | $57,200 -4% |
| 2023 | -- | $59,600 +12.7% |
Find assessor info on the county website
Neighborhood: 49663
Nearby schools
GreatSchools rating
- 5/10Manton Consolidated Elementary SchoolGrades: K-4Distance: 4.3 mi
- 6/10Manton Consolidated Middle SchoolGrades: 5-8Distance: 4.3 mi
- 7/10Manton Consolidated High SchoolGrades: 9-12Distance: 4.3 mi
Schools provided by the listing agent
- District: Manton Consolidated Schools
Source: NGLRMLS. This data may not be complete. We recommend contacting the local school district to confirm school assignments for this home.
Get pre-qualified for a loan
At Zillow Home Loans, we can pre-qualify you in as little as 5 minutes with no impact to your credit score.An equal housing lender. NMLS #10287.
