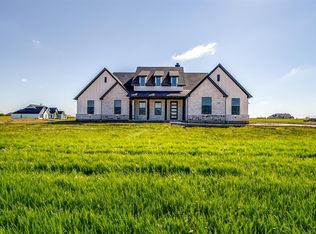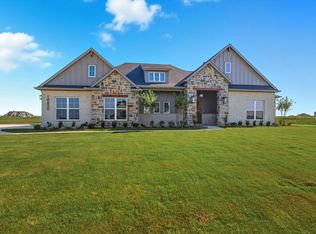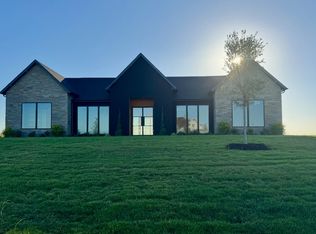Sold on 09/30/25
Price Unknown
10630 Rye Bread Ln, Maypearl, TX 76084
4beds
2,601sqft
Farm, Single Family Residence
Built in 2024
1.08 Acres Lot
$-- Zestimate®
$--/sqft
$3,324 Estimated rent
Home value
Not available
Estimated sales range
Not available
$3,324/mo
Zestimate® history
Loading...
Owner options
Explore your selling options
What's special
Welcome to your dream modern farmhouse! This stunning new build boasts an array of luxurious features and upgrades, ensuring both comfort and style. Step inside to discover 12' ceilings in the family kitchen and nook, creating an open and airy atmosphere perfect for gatherings. The vaulted ceiling in the family room adds a touch of grandeur, making it the ideal spot to relax or entertain guests. Indulge your culinary passions in the gourmet kitchen, equipped with upgraded quartz countertops, stainless appliances including a double oven and gas cooktop, and ample storage space. The engineered wood flooring adds warmth and elegance throughout the home. Unwind outdoors on the oversized back patio, perfect for al fresco dining or simply enjoying the serene surroundings. Plus, with a 500-gallon propane tank and tankless water heater, you'll enjoy endless hot water and efficient energy usage. Large master with luxury ensuite! Don't miss the opportunity to make this home your own sanctuary! This a non-arm length transaction between friend to friend.
Zillow last checked: 8 hours ago
Listing updated: October 01, 2025 at 07:09am
Listed by:
Brandee Escalante 0467426 214-675-8545,
eXp Realty 214-817-8556,
Crystal Ashley 0676066 972-762-5202,
eXp Realty
Bought with:
Non-Mls Member
NON MLS
Source: NTREIS,MLS#: 20585294
Facts & features
Interior
Bedrooms & bathrooms
- Bedrooms: 4
- Bathrooms: 3
- Full bathrooms: 2
- 1/2 bathrooms: 1
Primary bedroom
- Features: Dual Sinks, Garden Tub/Roman Tub, Separate Shower, Walk-In Closet(s)
- Level: First
- Dimensions: 16 x 13
Bedroom
- Features: Walk-In Closet(s)
- Level: First
- Dimensions: 11 x 13
Bedroom
- Level: First
- Dimensions: 12 x 12
Bedroom
- Features: Walk-In Closet(s)
- Level: Fourth
- Dimensions: 12 x 12
Breakfast room nook
- Level: First
- Dimensions: 12 x 10
Kitchen
- Features: Built-in Features, Eat-in Kitchen, Kitchen Island, Pantry, Stone Counters
- Level: First
- Dimensions: 13 x 14
Living room
- Features: Fireplace
- Level: First
- Dimensions: 20 x 17
Media room
- Level: First
- Dimensions: 17 x 13
Mud room
- Level: First
Office
- Level: First
- Dimensions: 11 x 12
Utility room
- Features: Utility Room
- Level: First
Heating
- Central, Electric
Cooling
- Central Air, Ceiling Fan(s), Electric
Appliances
- Included: Double Oven, Dishwasher, Gas Cooktop, Disposal, Microwave, Tankless Water Heater
Features
- Decorative/Designer Lighting Fixtures, Eat-in Kitchen, High Speed Internet, Kitchen Island, Cable TV, Vaulted Ceiling(s), Walk-In Closet(s), Wired for Sound
- Flooring: Wood
- Has basement: No
- Number of fireplaces: 1
- Fireplace features: Living Room, Wood Burning
Interior area
- Total interior livable area: 2,601 sqft
Property
Parking
- Total spaces: 3
- Parking features: Garage
- Attached garage spaces: 3
Features
- Levels: One
- Stories: 1
- Patio & porch: Covered
- Pool features: None
Lot
- Size: 1.08 Acres
- Features: Acreage
Details
- Parcel number: 302687
Construction
Type & style
- Home type: SingleFamily
- Architectural style: Farmhouse,Modern,Detached
- Property subtype: Farm, Single Family Residence
Materials
- Brick, Rock, Stone
- Foundation: Slab
- Roof: Composition
Condition
- New construction: Yes
- Year built: 2024
Utilities & green energy
- Sewer: Aerobic Septic
- Utilities for property: Septic Available, Cable Available
Community & neighborhood
Security
- Security features: Prewired
Location
- Region: Maypearl
- Subdivision: MATTHEWS FARMS ADDN PH2
HOA & financial
HOA
- Has HOA: Yes
- HOA fee: $350 annually
- Services included: Association Management
- Association name: ask builder
Other
Other facts
- Listing terms: Cash,Conventional,FHA,VA Loan
Price history
| Date | Event | Price |
|---|---|---|
| 9/30/2025 | Sold | -- |
Source: NTREIS #20585294 | ||
| 8/20/2025 | Pending sale | $582,990$224/sqft |
Source: NTREIS #20585294 | ||
| 8/5/2025 | Price change | $582,990-4.4%$224/sqft |
Source: NTREIS #20585294 | ||
| 5/23/2025 | Price change | $609,990-2.4%$235/sqft |
Source: NTREIS #20585294 | ||
| 1/24/2025 | Price change | $624,990-3.3%$240/sqft |
Source: NTREIS #20585294 | ||
Public tax history
Tax history is unavailable.
Neighborhood: 76084
Nearby schools
GreatSchools rating
- 6/10Lorene Smith Kirkpatrick Elementary SchoolGrades: 2-5Distance: 3.6 mi
- 6/10Maypearl Middle SchoolGrades: 6-8Distance: 3.7 mi
- 3/10Maypearl High SchoolGrades: 9-12Distance: 3.7 mi
Schools provided by the listing agent
- Elementary: Maypearl
- High: Maypearl
- District: Maypearl ISD
Source: NTREIS. This data may not be complete. We recommend contacting the local school district to confirm school assignments for this home.


