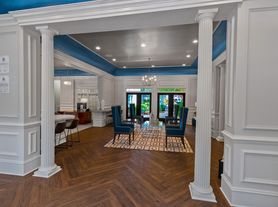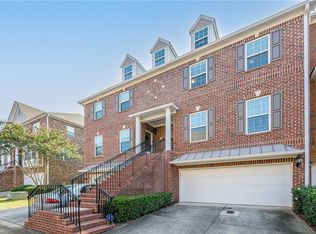This is a huge clean updated home in a quiet cul de sac in Johns Creek. Begin with a vaulted living room with skylights, a fireplace, and hardwood floors. This is a bright open floorplan. The living room opens to a very large dining room which leads to a fabulous eat in kitchen. Newer stainless appliances, quartz countertops, a alrge pantry, all overlooking a sprawling deck. There is a large bedroom on the main floor with a full bath. Could be a guest room or home office. There is also a roomy laundry room with the appliances. A coat closet and an inside door to the spacious two car garage. Take the stairs to the second floor with a very spacious primary suite with a big walk in closet and a vaulted master with whirlpool tub, separate glass door shower, two vaneties and a private "throne" room. There are two more generous sized bedrooms that share a bath with twin vanieies and a separate room with the commode and the tub shower. There is a gigantic basement with plenty of room for storage and a multi level deck overlooking the pool.
Listings identified with the FMLS IDX logo come from FMLS and are held by brokerage firms other than the owner of this website. The listing brokerage is identified in any listing details. Information is deemed reliable but is not guaranteed. 2025 First Multiple Listing Service, Inc.
House for rent
$3,500/mo
10630 Timberstone Rd, Johns Creek, GA 30022
4beds
3,583sqft
Price may not include required fees and charges.
Singlefamily
Available now
-- Pets
Central air, electric, gas
In hall laundry
Garage parking
Electric, forced air, zoned, fireplace
What's special
Gigantic basementOverlooking the poolMulti level deckSpacious primary suiteHardwood floorsSprawling deckBright open floorplan
- 2 days |
- -- |
- -- |
Travel times
Looking to buy when your lease ends?
Consider a first-time homebuyer savings account designed to grow your down payment with up to a 6% match & a competitive APY.
Facts & features
Interior
Bedrooms & bathrooms
- Bedrooms: 4
- Bathrooms: 3
- Full bathrooms: 3
Rooms
- Room types: Dining Room, Master Bath
Heating
- Electric, Forced Air, Zoned, Fireplace
Cooling
- Central Air, Electric, Gas
Appliances
- Included: Dishwasher, Disposal, Double Oven, Dryer, Microwave, Oven, Range, Refrigerator, Stove, Washer
- Laundry: In Hall, In Unit, Laundry Room
Features
- Entrance Foyer, High Ceilings 9 ft Main, Low Flow Plumbing Fixtures, Vaulted Ceiling(s), Walk In Closet, Walk-In Closet(s)
- Flooring: Hardwood
- Has basement: Yes
- Has fireplace: Yes
Interior area
- Total interior livable area: 3,583 sqft
Video & virtual tour
Property
Parking
- Parking features: Garage, Covered
- Has garage: Yes
- Details: Contact manager
Features
- Stories: 2
- Exterior features: Contact manager
- Has spa: Yes
- Spa features: Hottub Spa
Details
- Parcel number: 12315109190246
Construction
Type & style
- Home type: SingleFamily
- Property subtype: SingleFamily
Materials
- Roof: Composition
Condition
- Year built: 1988
Community & HOA
Location
- Region: Johns Creek
Financial & listing details
- Lease term: 12 Months
Price history
| Date | Event | Price |
|---|---|---|
| 10/28/2025 | Listed for rent | $3,500$1/sqft |
Source: FMLS GA #7673055 | ||
| 4/1/2022 | Sold | $460,000-1.1%$128/sqft |
Source: | ||
| 3/7/2022 | Pending sale | $465,000$130/sqft |
Source: | ||
| 3/7/2022 | Price change | $465,000+13.4%$130/sqft |
Source: | ||
| 3/7/2022 | Price change | $409,999-10.9%$114/sqft |
Source: | ||

