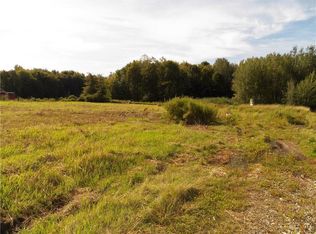Sold for $180,000
$180,000
10630 Whittaker Rd, Albion, PA 16401
3beds
1,576sqft
Manufactured Home, Single Family Residence
Built in 1992
12.16 Acres Lot
$217,700 Zestimate®
$114/sqft
$1,083 Estimated rent
Home value
$217,700
$187,000 - $248,000
$1,083/mo
Zestimate® history
Loading...
Owner options
Explore your selling options
What's special
If you are looking for country acreage and privacy, then this is the one for you! Perfect for a hobby farm, planting & enjoying a garden, or just plain relaxing! 4 acres of pasture, and 8 acres are wooded. Highlights include a 41x64 barn and 12x16 pole barn for the equipment and animals! Recent updates include a new furnace & A/C, hot water tank, two full remodeled baths, replacement of all of the flooring, & replaced roof, front porch, & back deck in 2005.
Zillow last checked: 8 hours ago
Listing updated: October 10, 2023 at 01:17pm
Listed by:
Toni Smith (814)833-9801,
RE/MAX Real Estate Group Erie,
Dennis Smith 814-392-5647,
RE/MAX Real Estate Group Erie
Bought with:
Daniel Maher, RS350866
Coldwell Banker Select - Airpo
Source: GEMLS,MLS#: 170495Originating MLS: Greater Erie Board Of Realtors
Facts & features
Interior
Bedrooms & bathrooms
- Bedrooms: 3
- Bathrooms: 2
- Full bathrooms: 2
Primary bedroom
- Level: First
Bedroom
- Level: First
Bedroom
- Level: First
Primary bathroom
- Level: First
- Dimensions: 13x7
Dining room
- Level: First
- Dimensions: 14x13
Other
- Level: First
- Dimensions: 10x5
Kitchen
- Level: First
- Dimensions: 13x10
Laundry
- Level: First
- Dimensions: 6x10
Living room
- Level: First
- Dimensions: 20x13
Mud room
- Level: First
- Dimensions: 8x21
Heating
- Forced Air, Propane
Cooling
- Central Air
Appliances
- Included: Gas Oven, Gas Range, Refrigerator
Features
- Ceiling Fan(s)
- Flooring: Carpet, Laminate, Tile
- Basement: None
- Has fireplace: No
Interior area
- Total structure area: 1,576
- Total interior livable area: 1,576 sqft
Property
Features
- Patio & porch: Porch
- Exterior features: Porch
Lot
- Size: 12.16 Acres
- Features: Farm
Details
- Additional structures: Barn(s)
- Parcel number: 04029050.0012.02
- Zoning description: NONE
Construction
Type & style
- Home type: MobileManufactured
- Architectural style: Mobile Home
- Property subtype: Manufactured Home, Single Family Residence
Materials
- Vinyl Siding
- Roof: Composition
Condition
- Resale
- Year built: 1992
Utilities & green energy
- Sewer: Septic Tank
- Water: Well
Community & neighborhood
Location
- Region: Albion
HOA & financial
Other fees
- Deposit fee: $5,000
Other
Other facts
- Body type: Double Wide
- Listing terms: Cash
- Road surface type: Paved
Price history
| Date | Event | Price |
|---|---|---|
| 10/10/2023 | Sold | $180,000-4.8%$114/sqft |
Source: GEMLS #170495 Report a problem | ||
| 9/8/2023 | Pending sale | $189,000$120/sqft |
Source: GEMLS #170495 Report a problem | ||
| 8/7/2023 | Listed for sale | $189,000$120/sqft |
Source: GEMLS #170495 Report a problem | ||
Public tax history
| Year | Property taxes | Tax assessment |
|---|---|---|
| 2025 | $2,509 +3.4% | $117,500 |
| 2024 | $2,427 +13.7% | $117,500 |
| 2023 | $2,134 +1.5% | $117,500 |
Find assessor info on the county website
Neighborhood: 16401
Nearby schools
GreatSchools rating
- 5/10Northwestern El SchoolGrades: K-5Distance: 1.7 mi
- 4/10Northwestern Middle SchoolGrades: 6-8Distance: 1.7 mi
- 5/10Northwestern Senior High SchoolGrades: 9-12Distance: 1.6 mi
Schools provided by the listing agent
- District: Northwestern
Source: GEMLS. This data may not be complete. We recommend contacting the local school district to confirm school assignments for this home.
