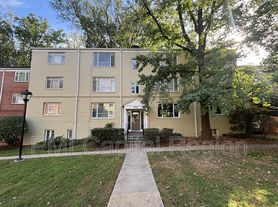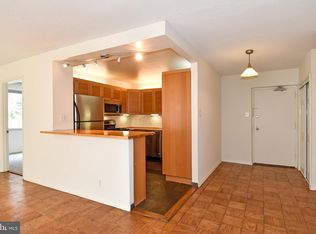In sought-after Parkside! Hard to find but very desired 3BR/2FBA unit! This top floor unit is light & bright and boasts 1,421 sq ft of living space! LVP flooring in LR/DR; Kitchen was updated w/new cabinets/counters less than 10yrs. The balcony off the Living Room is a great spot to relax; other extras include granite in the Kitchen, Parquet hardwoods in all 3 BRs, all new PRBath (tiled shower), & unit comes with large storage unit. Great location blocks to metro/NIH/community pool & tennis. Utilities included in rent! Laundry Room in basement of same building! Free parking. NO PETS, NO SMOKING (per condo association!). Tenant to provide certificate of renters insurance prior to move-in. Tenant to pay by direct deposit. Minimum 18 month lease, with annual rent increase. Avail Nov 1st.
Apartment for rent
$2,750/mo
10631 Montrose Ave #M-202, Bethesda, MD 20814
3beds
1,421sqft
Price may not include required fees and charges.
Apartment
Available Sat Nov 1 2025
No pets
Air conditioner, central air, electric, ceiling fan
Common area laundry
Off street parking
Natural gas, forced air
What's special
Tiled showerTop floor unitLight and brightLarge storage unitGranite in the kitchen
- 30 days |
- -- |
- -- |
Travel times
Looking to buy when your lease ends?
Get a special Zillow offer on an account designed to grow your down payment. Save faster with up to a 6% match & an industry leading APY.
Offer exclusive to Foyer+; Terms apply. Details on landing page.
Facts & features
Interior
Bedrooms & bathrooms
- Bedrooms: 3
- Bathrooms: 2
- Full bathrooms: 2
Rooms
- Room types: Dining Room
Heating
- Natural Gas, Forced Air
Cooling
- Air Conditioner, Central Air, Electric, Ceiling Fan
Appliances
- Included: Dishwasher, Disposal, Oven, Range, Refrigerator
- Laundry: Common Area, Shared
Features
- Breakfast Area, Ceiling Fan(s), Dining Area, Exhaust Fan, Open Floorplan, Primary Bath(s), Recessed Lighting, Storage, Upgraded Countertops
Interior area
- Total interior livable area: 1,421 sqft
Property
Parking
- Parking features: Off Street, Parking Lot, Permit Required, On Street
- Details: Contact manager
Features
- Exterior features: Contact manager
Construction
Type & style
- Home type: Apartment
- Architectural style: Colonial
- Property subtype: Apartment
Materials
- Roof: Composition
Condition
- Year built: 1981
Utilities & green energy
- Utilities for property: Electricity, Garbage, Gas, Sewage, Water
Building
Management
- Pets allowed: No
Community & HOA
Community
- Features: Pool, Tennis Court(s)
HOA
- Amenities included: Pool, Tennis Court(s)
Location
- Region: Bethesda
Financial & listing details
- Lease term: Contact For Details
Price history
| Date | Event | Price |
|---|---|---|
| 9/18/2025 | Listed for rent | $2,750+17%$2/sqft |
Source: Bright MLS #MDMC2200190 | ||
| 10/18/2022 | Listing removed | -- |
Source: | ||
| 9/20/2022 | Price change | $2,350-1.1%$2/sqft |
Source: | ||
| 9/10/2022 | Listed for rent | $2,375$2/sqft |
Source: | ||

