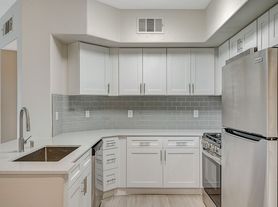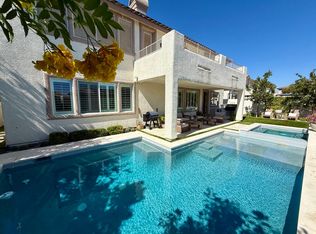This is your opportunity to rent a brand new, 5-bedroom luxury home inside the highly sought-after, guard-gated Ascension community in Summerlin. It's worth noting that most homes currently listed for rent in this community back directly into other houses, providing limited privacy and no viewsmaking this property truly stand out. This expansive residence features a 4-car garage, a separate den, and a coveted oversized ensuite bed and bath on the first floor. The gourmet kitchen is a chef's dream, complete with stainless steel Signature appliances, a massive island with a breakfast bar, and a walk-in pantry. Upstairs, a loft connects the secondary bedrooms, while the lavish master suite boasts a private balcony and a spa-like bath with dual vanities, an extensive closet, and a separate shower and tub.
Enjoy a resort lifestyle with Ascension's outstanding amenities, including an upcoming 11,500 sq. ft. Clubhouse with two swimming pools, a fitness center, pickleball courts, and social events estimated for completion in May 2026. The community is perfectly located near the Red Rock Canyon National Conservation Area for easy access to hiking and outdoor activities, while still being minutes from major shops and the freeway.
4 Car Garage
Community Clubhouse
Community Pickleball Courts
Community Pool
Guard Gated Community
Loft
Social Events
House for rent
$7,500/mo
10632 Rolling Vista Dr, Las Vegas, NV 89135
5beds
3,982sqft
Price may not include required fees and charges.
Single family residence
Available now
Cats, dogs OK
What's special
Dual vanitiesStainless steel signature appliancesGourmet kitchenSeparate denWalk-in pantrySeparate shower and tubExtensive closet
- 49 days |
- -- |
- -- |
Zillow last checked: 11 hours ago
Listing updated: 11 hours ago
Travel times
Looking to buy when your lease ends?
Consider a first-time homebuyer savings account designed to grow your down payment with up to a 6% match & a competitive APY.
Facts & features
Interior
Bedrooms & bathrooms
- Bedrooms: 5
- Bathrooms: 5
- Full bathrooms: 4
- 1/2 bathrooms: 1
Rooms
- Room types: Office
Interior area
- Total interior livable area: 3,982 sqft
Property
Parking
- Details: Contact manager
Details
- Parcel number: 16425117006
Construction
Type & style
- Home type: SingleFamily
- Property subtype: Single Family Residence
Community & HOA
Community
- Features: Fitness Center
HOA
- Amenities included: Fitness Center
Location
- Region: Las Vegas
Financial & listing details
- Lease term: Contact For Details
Price history
| Date | Event | Price |
|---|---|---|
| 11/12/2025 | Price change | $7,500-6.3%$2/sqft |
Source: Zillow Rentals | ||
| 10/21/2025 | Listed for rent | $8,000-2.4%$2/sqft |
Source: Zillow Rentals | ||
| 10/8/2025 | Listing removed | $8,200$2/sqft |
Source: LVR #2711797 | ||
| 9/23/2025 | Price change | $8,200-3.5%$2/sqft |
Source: LVR #2711797 | ||
| 8/20/2025 | Listed for rent | $8,500$2/sqft |
Source: LVR #2711797 | ||

