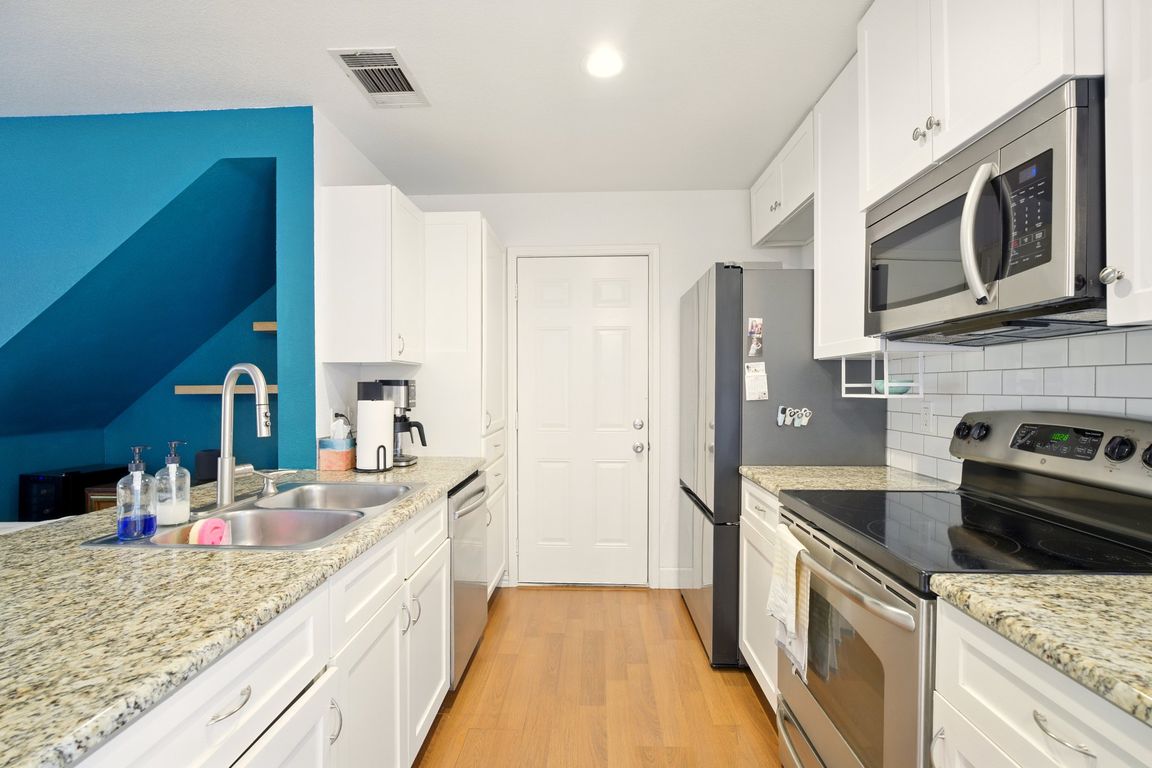
ActivePrice cut: $10K (7/29)
$320,000
3beds
1,074sqft
10635 Marshitahs Way, Austin, TX 78748
3beds
1,074sqft
Single family residence
Built in 2000
4,399 sqft
1 Attached garage space
$298 price/sqft
$220 annually HOA fee
What's special
Updated kitchen
$5,000 credit to add bathroom! Ask about lender incentive! Perfect starter home. Electrical panel has recently been updated to City of Austin code.2 year old American Standard water heater. 3 year old Carrier HVAC and condenser Updated kitchen and bathroom. Gorgeous covered TREXS composite deck out back perfect for entertaining. This ...
- 145 days |
- 235 |
- 19 |
Source: Unlock MLS,MLS#: 9854487
Travel times
Kitchen
Living Room
Bedroom
Zillow last checked: 7 hours ago
Listing updated: October 02, 2025 at 10:04am
Listed by:
Rachel Hoffman (512) 825-7043,
Epique Realty LLC (512) 387-0722
Source: Unlock MLS,MLS#: 9854487
Facts & features
Interior
Bedrooms & bathrooms
- Bedrooms: 3
- Bathrooms: 1
- Full bathrooms: 1
Primary bedroom
- Features: Ceiling Fan(s)
- Level: Second
Bedroom
- Features: Ceiling Fan(s)
- Level: Second
Bedroom
- Features: Ceiling Fan(s)
- Level: Second
Bathroom
- Features: Walk-in Shower
- Level: Second
Kitchen
- Features: Kitchn - Breakfast Area, Granite Counters, Galley Type Kitchen, Open to Family Room
- Level: Main
Laundry
- Level: Second
Living room
- Features: None
- Level: Main
Heating
- Electric
Cooling
- Electric
Appliances
- Included: Dishwasher, Disposal, Electric Range, Microwave, Free-Standing Refrigerator, Stainless Steel Appliance(s)
Features
- Ceiling Fan(s), Granite Counters, Electric Dryer Hookup
- Flooring: Carpet, Linoleum, Vinyl
- Windows: Blinds
Interior area
- Total interior livable area: 1,074 sqft
Property
Parking
- Total spaces: 1
- Parking features: Attached, Door-Single, Garage, Garage Faces Front
- Attached garage spaces: 1
Accessibility
- Accessibility features: None
Features
- Levels: Two
- Stories: 2
- Patio & porch: Covered, Deck
- Exterior features: Private Yard
- Pool features: None
- Fencing: Back Yard, Wood
- Has view: Yes
- View description: None
- Waterfront features: None
Lot
- Size: 4,399.56 Square Feet
- Features: None
Details
- Additional structures: Shed(s)
- Parcel number: 04342106330000
- Special conditions: Standard
Construction
Type & style
- Home type: SingleFamily
- Property subtype: Single Family Residence
Materials
- Foundation: Slab
- Roof: Composition
Condition
- Resale
- New construction: No
- Year built: 2000
Utilities & green energy
- Sewer: Public Sewer
- Water: Public
- Utilities for property: Electricity Connected
Community & HOA
Community
- Features: None
- Subdivision: Saddlewood Estates Sec 02
HOA
- Has HOA: Yes
- Services included: Common Area Maintenance
- HOA fee: $220 annually
- HOA name: Saddlewood Estates
Location
- Region: Austin
Financial & listing details
- Price per square foot: $298/sqft
- Tax assessed value: $330,392
- Annual tax amount: $6,186
- Date on market: 5/29/2025
- Listing terms: Cash,Committed Money,Conventional,FHA,VA Loan
- Electric utility on property: Yes