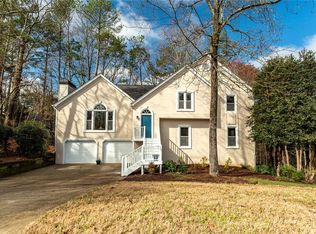Closed
$590,000
10635 Timberstone Rd, Johns Creek, GA 30022
4beds
3,040sqft
Single Family Residence
Built in 1984
0.57 Acres Lot
$705,700 Zestimate®
$194/sqft
$3,430 Estimated rent
Home value
$705,700
$656,000 - $762,000
$3,430/mo
Zestimate® history
Loading...
Owner options
Explore your selling options
What's special
Welcome to 10635 Timberstone Rd., a beautiful 4-bedroom, 2.5-bathroom home located in the desirable Haynes Landing Subdivision of Alpharetta. This stunning two-story home has been meticulously maintained, and updated, to provide a comfortable, and luxurious living experience. As you enter the home from the charming front deck, you'll be greeted by a spacious 2-story foyer, and brightly lit great room, perfect for relaxing or entertaining guests. On the opposite side of the foyer sits a separate dining room. The kitchen features quartz countertops, stainless steel appliances, and plenty of cabinet space, making it the ideal place to prepare delicious meals for your family and friends. Adjacent to the kitchen, you'll find a cozy breakfast room, currently being used as a sitting area, perfect for movie nights or lazy weekends. Upstairs, you'll find four spacious bedrooms, including a beautiful primary suite with a luxurious en-suite bathroom featuring a whirlpool tub, separate shower, and dual vanities. The additional bedrooms share an updated well-appointed bathroom with optimal storage. Outside, you'll find easy access to the backyard complete with a fire pit, perfect for outdoor gatherings, and enjoying the beautiful Georgia weather. The Haynes Landing Subdivision offers excellent amenities, including a swimming pool, tennis courts, and a clubhouse. Located in a highly sought-after neighborhood in Alpharetta, this home is close to shopping, dining, entertainment, and top-rated schools. Don't miss out on the opportunity to make this stunning home your own!
Zillow last checked: 8 hours ago
Listing updated: July 24, 2025 at 12:22pm
Listed by:
Denise H Null 404-431-8200,
eXp Realty
Bought with:
Fernando Chavarria, 378126
Keller Williams Realty North Atlanta
Source: GAMLS,MLS#: 10155478
Facts & features
Interior
Bedrooms & bathrooms
- Bedrooms: 4
- Bathrooms: 3
- Full bathrooms: 2
- 1/2 bathrooms: 1
Kitchen
- Features: Breakfast Area, Breakfast Bar, Breakfast Room, Kitchen Island, Walk-in Pantry
Heating
- Central, Forced Air
Cooling
- Ceiling Fan(s), Central Air
Appliances
- Included: Dishwasher, Disposal, Double Oven, Dryer, Refrigerator, Washer
- Laundry: Upper Level
Features
- Double Vanity, Rear Stairs, Vaulted Ceiling(s), Walk-In Closet(s)
- Flooring: Carpet, Sustainable, Tile
- Windows: Double Pane Windows, Skylight(s)
- Basement: Daylight,Exterior Entry,Partial,Unfinished
- Attic: Pull Down Stairs
- Number of fireplaces: 1
- Fireplace features: Gas Log, Gas Starter
- Common walls with other units/homes: No Common Walls
Interior area
- Total structure area: 3,040
- Total interior livable area: 3,040 sqft
- Finished area above ground: 3,040
- Finished area below ground: 0
Property
Parking
- Total spaces: 2
- Parking features: Garage, Garage Door Opener, Kitchen Level
- Has garage: Yes
Features
- Levels: Two
- Stories: 2
- Patio & porch: Deck
- Waterfront features: Creek, No Dock Or Boathouse
- Body of water: None
Lot
- Size: 0.57 Acres
- Features: Cul-De-Sac, Private
- Residential vegetation: Wooded
Details
- Parcel number: 12 315109190253
Construction
Type & style
- Home type: SingleFamily
- Architectural style: European
- Property subtype: Single Family Residence
Materials
- Stucco
- Roof: Composition
Condition
- Resale
- New construction: No
- Year built: 1984
Details
- Warranty included: Yes
Utilities & green energy
- Sewer: Public Sewer
- Water: Public
- Utilities for property: Cable Available, Electricity Available, High Speed Internet, Underground Utilities, Water Available
Green energy
- Water conservation: Low-Flow Fixtures
Community & neighborhood
Security
- Security features: Smoke Detector(s)
Community
- Community features: Clubhouse, Playground, Pool, Street Lights, Swim Team, Tennis Court(s), Walk To Schools, Near Shopping
Location
- Region: Johns Creek
- Subdivision: Haynes Landing
HOA & financial
HOA
- Has HOA: Yes
- Services included: None
Other
Other facts
- Listing agreement: Exclusive Right To Sell
- Listing terms: Cash,Conventional
Price history
| Date | Event | Price |
|---|---|---|
| 5/31/2023 | Sold | $590,000$194/sqft |
Source: | ||
| 5/10/2023 | Pending sale | $590,000$194/sqft |
Source: | ||
| 5/5/2023 | Contingent | $590,000$194/sqft |
Source: | ||
| 5/3/2023 | Listed for sale | $590,000$194/sqft |
Source: | ||
Public tax history
| Year | Property taxes | Tax assessment |
|---|---|---|
| 2024 | $7,084 +138.7% | $236,000 -1.5% |
| 2023 | $2,968 -14% | $239,560 +18.3% |
| 2022 | $3,453 +0.6% | $202,520 +3% |
Find assessor info on the county website
Neighborhood: 30022
Nearby schools
GreatSchools rating
- 8/10Barnwell Elementary SchoolGrades: PK-5Distance: 2 mi
- 7/10Haynes Bridge Middle SchoolGrades: 6-8Distance: 1.3 mi
- 7/10Centennial High SchoolGrades: 9-12Distance: 2.8 mi
Schools provided by the listing agent
- Elementary: Barnwell
- Middle: Haynes Bridge
- High: Centennial
Source: GAMLS. This data may not be complete. We recommend contacting the local school district to confirm school assignments for this home.
Get a cash offer in 3 minutes
Find out how much your home could sell for in as little as 3 minutes with a no-obligation cash offer.
Estimated market value$705,700
Get a cash offer in 3 minutes
Find out how much your home could sell for in as little as 3 minutes with a no-obligation cash offer.
Estimated market value
$705,700
