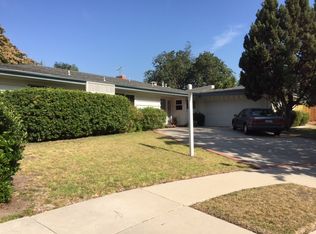This recently remodeled single story rambler is an entertainers dream. Gourmet kitchen with commercial quality appliances. Eight burner stove with double oven and custom stainless steal hood. Separate convection oven with built in warming tray and matching microwave. Expansive granite counters and convertable bar seating. Hardwired alarm system with optional station monitoring. Magnificent thick plank oak hardwood floors in entry, living and kitchen areas. Four large bed rooms and three baths with one leading to pool yard. Huge lot with covered patio and built in pool. Roof was replaced less then two years ago and solar is owned not leased. Attic has upgraded insulation throughout. Direct entry from attached garage with laundry hook ups convieniently located. Gated RV parking and oversized built in storage shed on raised foundation. Duel sliding doors off living area leading to expansive patio and separate courtyard off of garage and RV parking. Located on a secluded cul de sac in quiet neighborhood this property is not going to last long.
This property is off market, which means it's not currently listed for sale or rent on Zillow. This may be different from what's available on other websites or public sources.
