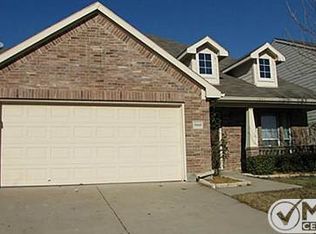Sold
Price Unknown
10636 Highland Ridge Rd, Fort Worth, TX 76108
3beds
2,592sqft
Single Family Residence
Built in 2004
6,054.84 Square Feet Lot
$318,500 Zestimate®
$--/sqft
$2,345 Estimated rent
Home value
$318,500
$296,000 - $341,000
$2,345/mo
Zestimate® history
Loading...
Owner options
Explore your selling options
What's special
If you're looking for ample space in a charming home, you have found it! Sprawling open floor plan downstairs with two dining areas, and two living areas! You'll love massive kitchen with ample storage, TWO pantries, beautiful granite countertops, and space for an island should you want one. BRAND NEW CARPET! The gigantic primary bedroom has plenty of space for a seating area even with a king size bed. The stunning ensuite bath is equipped with garden tub, separate glass doored shower, and HUGE walk in closet. Both secondary bedrooms are quite large, and include walk in closets. You'll love the play room upstairs with built storage for books, toys, and games. Enjoy the outdoors with your large back yard and decorative concrete patio. This home is walking distance to the picturesque and well maintained community park with pool, playground, and pond. This property is conveniently located to close to all the amenities you'll need including grocery stores, shopping, restaurants, and schools. This one has a lot to offer, so come quick!
Zillow last checked: 8 hours ago
Listing updated: December 01, 2025 at 11:51am
Listed by:
Jedidiah Barnett 0717325 469-400-0107,
Elite Real Estate Texas 623-570-2789
Bought with:
Julio Espinoza
Keller Williams Heritage West
Source: NTREIS,MLS#: 20956062
Facts & features
Interior
Bedrooms & bathrooms
- Bedrooms: 3
- Bathrooms: 3
- Full bathrooms: 2
- 1/2 bathrooms: 1
Primary bedroom
- Features: En Suite Bathroom, Sitting Area in Primary, Walk-In Closet(s)
- Level: Second
- Dimensions: 20 x 16
Bedroom
- Level: Second
- Dimensions: 11 x 14
Bedroom
- Level: Second
- Dimensions: 11 x 14
Primary bathroom
- Level: Second
- Dimensions: 9 x 10
Dining room
- Level: First
- Dimensions: 15 x 20
Other
- Level: Second
- Dimensions: 12 x 5
Game room
- Features: Built-in Features
- Level: Second
- Dimensions: 12 x 19
Half bath
- Level: First
- Dimensions: 3 x 6
Kitchen
- Level: First
- Dimensions: 18 x 12
Living room
- Level: First
- Dimensions: 20 x 15
Utility room
- Level: Second
- Dimensions: 9 x 6
Heating
- Central, Natural Gas
Cooling
- Central Air, Ceiling Fan(s), Electric
Appliances
- Included: Dishwasher, Electric Cooktop, Electric Oven, Disposal, Microwave, Water Softener
- Laundry: Washer Hookup, Electric Dryer Hookup, Laundry in Utility Room
Features
- Decorative/Designer Lighting Fixtures, Granite Counters, High Speed Internet, Open Floorplan, Cable TV
- Flooring: Carpet, Ceramic Tile, Laminate
- Has basement: No
- Has fireplace: No
Interior area
- Total interior livable area: 2,592 sqft
Property
Parking
- Total spaces: 2
- Parking features: Additional Parking, Concrete, Driveway, Garage Faces Front, Garage, Garage Door Opener, Kitchen Level
- Attached garage spaces: 2
- Has uncovered spaces: Yes
Features
- Levels: Two
- Stories: 2
- Patio & porch: Front Porch, Covered
- Exterior features: Rain Gutters
- Pool features: None, Community
- Fencing: Wood
Lot
- Size: 6,054 sqft
- Features: Back Yard, Interior Lot, Lawn, Landscaped, Sprinkler System
Details
- Parcel number: 40429717
- Other equipment: Irrigation Equipment
Construction
Type & style
- Home type: SingleFamily
- Architectural style: Traditional,Detached
- Property subtype: Single Family Residence
Materials
- Brick, Frame, Wood Siding
- Foundation: Slab
- Roof: Asphalt
Condition
- Year built: 2004
Utilities & green energy
- Sewer: Public Sewer
- Water: Public
- Utilities for property: Sewer Available, Water Available, Cable Available
Community & neighborhood
Community
- Community features: Fishing, Playground, Park, Pool, Sidewalks
Location
- Region: Fort Worth
- Subdivision: Vista West
HOA & financial
HOA
- Has HOA: Yes
- HOA fee: $266 semi-annually
- Services included: All Facilities, Association Management
- Association name: Goodwin & Co.
- Association phone: 214-445-2765
Other
Other facts
- Listing terms: Cash,Conventional,FHA,VA Loan
Price history
| Date | Event | Price |
|---|---|---|
| 11/26/2025 | Sold | -- |
Source: NTREIS #20956062 Report a problem | ||
| 11/20/2025 | Pending sale | $324,000$125/sqft |
Source: NTREIS #20956062 Report a problem | ||
| 11/1/2025 | Contingent | $324,000$125/sqft |
Source: NTREIS #20956062 Report a problem | ||
| 8/22/2025 | Price change | $324,000-1.8%$125/sqft |
Source: NTREIS #20956062 Report a problem | ||
| 6/25/2025 | Price change | $329,900-3%$127/sqft |
Source: NTREIS #20956062 Report a problem | ||
Public tax history
| Year | Property taxes | Tax assessment |
|---|---|---|
| 2024 | $5,751 +8.9% | $320,000 +6.3% |
| 2023 | $5,279 -15.9% | $301,000 +0.1% |
| 2022 | $6,279 +4.4% | $300,745 +25.3% |
Find assessor info on the county website
Neighborhood: FW Vista West
Nearby schools
GreatSchools rating
- 2/10Tannahill Intermediate SchoolGrades: 5-6Distance: 0.4 mi
- 4/10Brewer Middle SchoolGrades: 7-8Distance: 3.4 mi
- 3/10Brewer High SchoolGrades: 9-12Distance: 2.9 mi
Schools provided by the listing agent
- Elementary: Bluehaze
- High: Brewer
- District: White Settlement ISD
Source: NTREIS. This data may not be complete. We recommend contacting the local school district to confirm school assignments for this home.
Get a cash offer in 3 minutes
Find out how much your home could sell for in as little as 3 minutes with a no-obligation cash offer.
Estimated market value$318,500
Get a cash offer in 3 minutes
Find out how much your home could sell for in as little as 3 minutes with a no-obligation cash offer.
Estimated market value
$318,500
