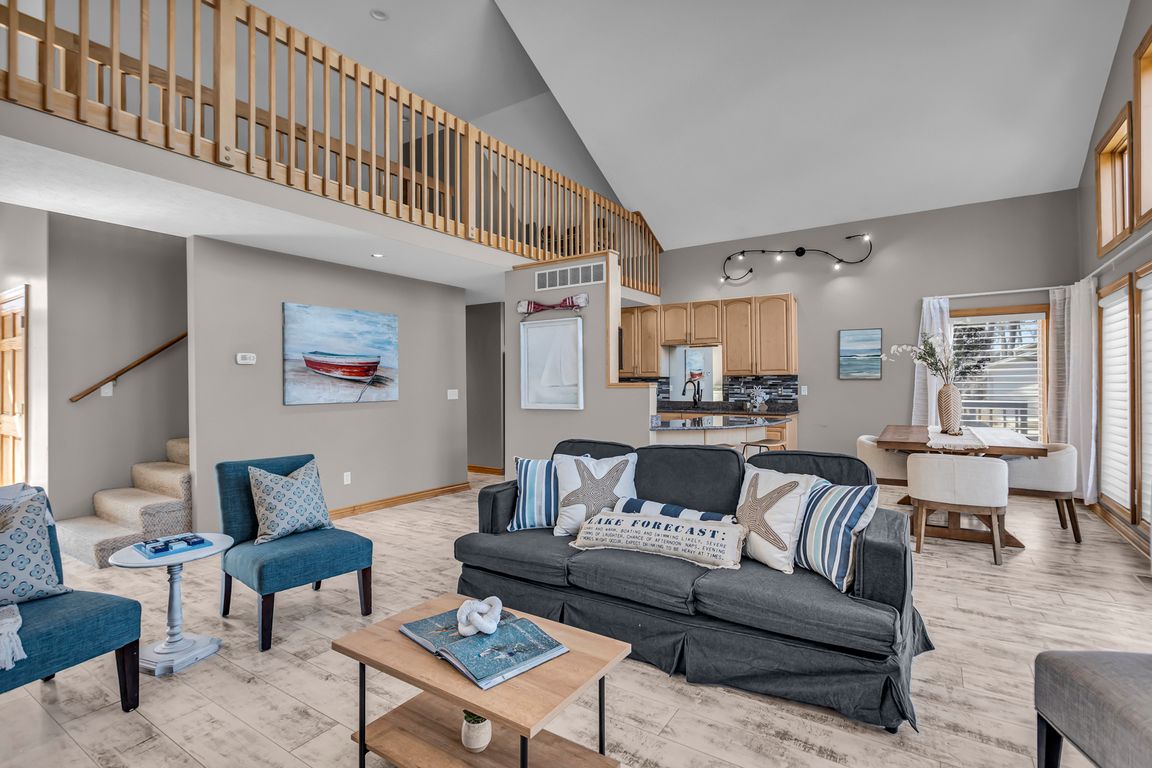
ActivePrice cut: $19.1K (8/21)
$599,900
4beds
3,229sqft
11262 Lemott Cir, Jerome, MI 49249
4beds
3,229sqft
Single family residence
Built in 2006
0.28 Acres
2 Garage spaces
$186 price/sqft
$170 annually HOA fee
What's special
Bonus storageHot tubRec spacePrimary suiteSprawling deckLakeside platformCathedral ceilings
Welcome to your waterfront country retreat! Nestled in a private, natural setting, this home invites you to savor country life—watch deer, swans, fox, and even eagles from your wall of windows, sprawling deck, lakeside platform, or while soaking in the hot tub. Inside, cathedral ceilings and an open-concept kitchen/living area create ...
- 179 days
- on Zillow |
- 1,240 |
- 41 |
Source: MichRIC,MLS#: 25012171
Travel times
Living Room
Kitchen
Primary Bedroom
Basement (Finished)
Kitchen
Zillow last checked: 7 hours ago
Listing updated: September 13, 2025 at 11:43pm
Listed by:
JENIFER SCANLON 734-664-6789,
The Brokerage House 517-788-8733,
Cori Baumann 517-539-4401,
The Brokerage House
Source: MichRIC,MLS#: 25012171
Facts & features
Interior
Bedrooms & bathrooms
- Bedrooms: 4
- Bathrooms: 4
- Full bathrooms: 2
- 1/2 bathrooms: 2
- Main level bedrooms: 1
Primary bedroom
- Level: Main
- Area: 218.04
- Dimensions: 15.80 x 13.80
Bedroom 2
- Level: Upper
- Area: 182.71
- Dimensions: 15.10 x 12.10
Bedroom 3
- Level: Upper
- Area: 100.1
- Dimensions: 9.10 x 11.00
Bedroom 4
- Level: Upper
- Area: 147.42
- Dimensions: 11.70 x 12.60
Primary bathroom
- Level: Main
- Area: 66.42
- Dimensions: 8.10 x 8.20
Bathroom 1
- Level: Main
- Area: 31.9
- Dimensions: 5.50 x 5.80
Bathroom 2
- Level: Upper
- Area: 46.5
- Dimensions: 9.10 x 5.11
Bathroom 4
- Level: Lower
- Area: 55.46
- Dimensions: 7.11 x 7.80
Bonus room
- Level: Upper
- Area: 109.12
- Dimensions: 6.20 x 17.60
Dining area
- Level: Main
- Area: 110
- Dimensions: 11.00 x 10.00
Family room
- Level: Lower
- Area: 527.42
- Dimensions: 26.11 x 20.20
Kitchen
- Description: Kitchen/Dining
- Level: Lower
- Area: 272
- Dimensions: 16.00 x 17.00
Laundry
- Level: Main
- Area: 52.7
- Dimensions: 6.20 x 8.50
Living room
- Level: Main
- Area: 314.82
- Dimensions: 15.90 x 19.80
Other
- Description: Primary Closet
- Level: Main
- Area: 59.04
- Dimensions: 7.20 x 8.20
Other
- Description: Foyer
- Level: Main
- Area: 41.44
- Dimensions: 5.11 x 8.11
Other
- Description: Loft
- Level: Upper
- Area: 73.13
- Dimensions: 10.30 x 7.10
Heating
- Forced Air
Cooling
- Central Air
Appliances
- Included: Bar Fridge, Dishwasher, Disposal, Dryer, Microwave, Oven, Refrigerator, Washer, Water Softener Owned
- Laundry: Laundry Room, Main Level
Features
- Wet Bar, Eat-in Kitchen, Pantry
- Flooring: Carpet, Laminate
- Windows: Window Treatments
- Basement: Full,Walk-Out Access
- Has fireplace: No
Interior area
- Total structure area: 2,049
- Total interior livable area: 3,229 sqft
- Finished area below ground: 0
Video & virtual tour
Property
Parking
- Total spaces: 2
- Parking features: Garage Faces Side, Garage Door Opener, Attached
- Garage spaces: 2
Features
- Stories: 2
- Has spa: Yes
- Spa features: Hot Tub Spa
- Waterfront features: Lake
- Body of water: Lake Leann
Lot
- Size: 0.28 Acres
- Dimensions: 66.13 x 190.67
- Features: Shrubs/Hedges
Details
- Parcel number: 04155001110
- Zoning description: Residential
Construction
Type & style
- Home type: SingleFamily
- Architectural style: Traditional
- Property subtype: Single Family Residence
Materials
- Vinyl Siding
Condition
- New construction: No
- Year built: 2006
Utilities & green energy
- Sewer: Septic Tank
- Water: Well
- Utilities for property: Natural Gas Connected
Community & HOA
HOA
- Has HOA: Yes
- Amenities included: Playground, Boat Launch
- Services included: Water
- HOA fee: $170 annually
Location
- Region: Jerome
Financial & listing details
- Price per square foot: $186/sqft
- Tax assessed value: $203,964
- Annual tax amount: $5,398
- Date on market: 4/4/2025
- Listing terms: Cash,FHA,VA Loan,USDA Loan,Contract,Conventional
- Road surface type: Paved