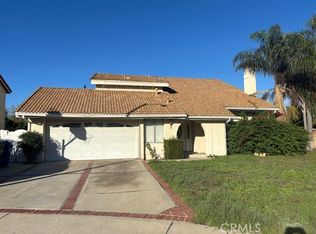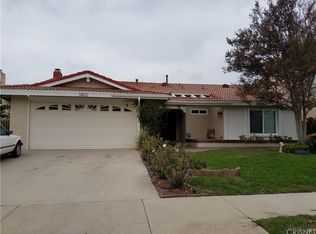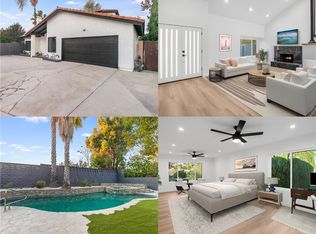Located on a private cul-de-sac, this 4 bed, 3 bath home has good curb appeal and a ton of potential. The double-door entry boasts 2-story ceilings and opens to a step-down formal dining & living room. Directly opposite, you'll find a cozy family room with center fireplace flanked by large windows for great natural light, & a built-in wet bar. The kitchen is just off the family room and includes a charming breakfast nook with sliding glass door leading to the back patio, double wall oven & gas cooktop. A full bath & 1 bedroom are conveniently located downstairs for guests. The second level features an open landing & 3 good-sized bedrooms, 2 of which share a full bath. The sizeable master suite boasts a large walk-in closet and ¾ bath with separate vanity area. The backyard is ideal for outdoor entertaining with a large, partially covered patio and plenty of lawn for outdoor enjoyment - all surrounded by tall trees & mature hedges for added privacy. There's also a 2-car attached garage with direct access & dedicated laundry area with built-in storage. Great location near shopping, restaurants, outdoor recreation & convenient access to the 118 freeway.
This property is off market, which means it's not currently listed for sale or rent on Zillow. This may be different from what's available on other websites or public sources.


