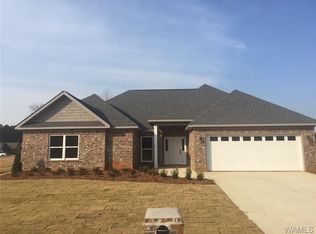You looking for an amazing home with a great proximity to Tuscaloosa and Birmingham? Well, do yourself and your family a favor by checking out this home that's a hop and skip from the Mercedes plant. The layout of this home is perfect for a family. One level home with the master bedroom on one side of the home separated from the screaming kids on the other side. There's plenty of spaces to enjoy family time too. Some options for good family fun: the massive living room, large eat-in kitchen, formal dining room, screened-in patio that overlooks the nicest heated pool and spa you'll find in the city limits. Some unique feature you ask? There's stained concrete in the living room and dining room, FEMA shelter in the two-car garage, and no HOA fees.
This property is off market, which means it's not currently listed for sale or rent on Zillow. This may be different from what's available on other websites or public sources.


