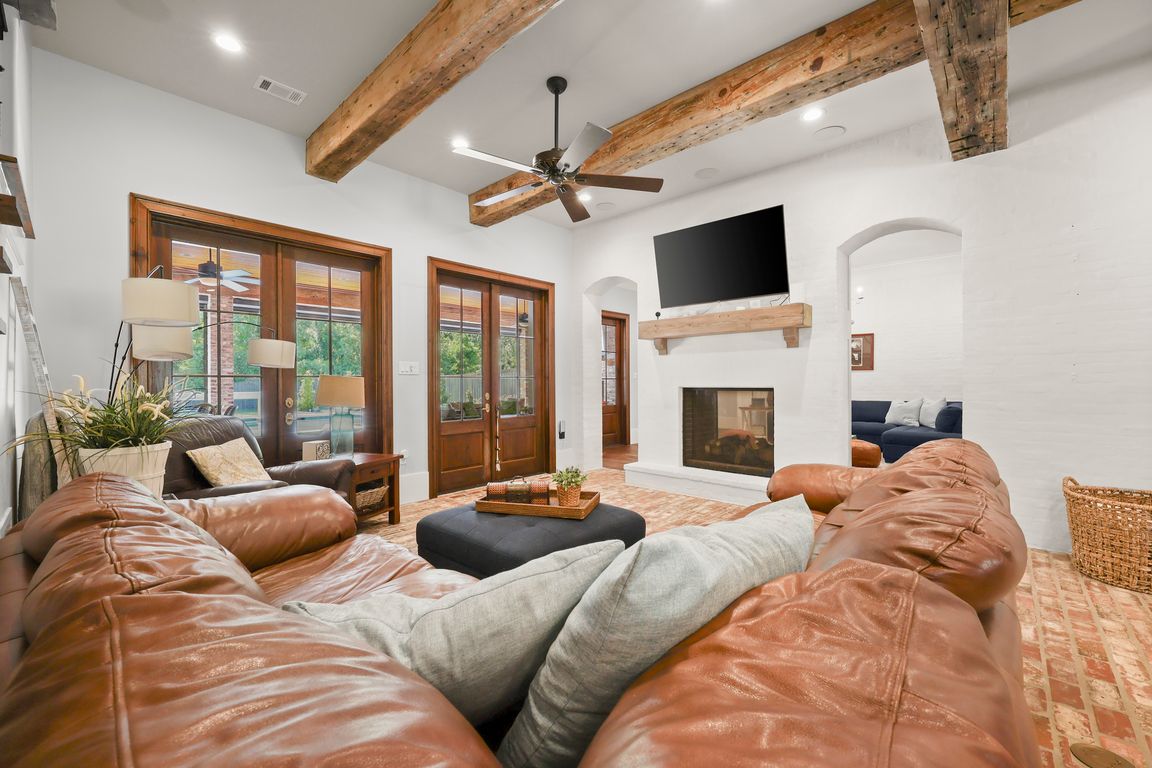
For sale
$1,600,000
4beds
4,871sqft
10638 Manchac Pass Ave, Baton Rouge, LA 70817
4beds
4,871sqft
Single family residence, residential
Built in 2016
0.79 Acres
4 Garage spaces
$328 price/sqft
$1,500 annually HOA fee
What's special
Tucked away in one of Baton Rouge’s most exclusive gated communities, this custom-designed estate is the epitome of high-end living. With 4 bedrooms, 4 full baths, and 2 half baths, this home was built to impress. Step into a chef’s dream kitchen, where a massive leathered granite island takes center stage, ...
- 34 days
- on Zillow |
- 2,226 |
- 80 |
Likely to sell faster than
Source: ROAM MLS,MLS#: 2025013196
Travel times
Family Room
Kitchen
Primary Bedroom
Zillow last checked: 7 hours ago
Listing updated: July 21, 2025 at 03:26pm
Listed by:
Trey Willard,
The W Group Real Estate LLC 225-577-6555
Source: ROAM MLS,MLS#: 2025013196
Facts & features
Interior
Bedrooms & bathrooms
- Bedrooms: 4
- Bathrooms: 6
- Full bathrooms: 4
- Partial bathrooms: 2
Rooms
- Room types: Bedroom, Primary Bedroom, Family Room, Kitchen, Office, Bonus Room
Primary bedroom
- Features: En Suite Bath, Ceiling 9ft Plus, Ceiling Fan(s)
- Level: First
- Area: 357
- Dimensions: 17 x 21
Bedroom 1
- Level: First
- Area: 159.9
- Dimensions: 13 x 12.3
Bedroom 2
- Level: Second
- Area: 207.36
- Width: 14.4
Bedroom 3
- Level: Second
- Area: 177.12
- Width: 12.3
Primary bathroom
- Features: Double Vanity, 2 Closets or More, Walk-In Closet(s), Separate Shower, Water Closet
Family room
- Level: First
- Area: 306
- Dimensions: 18 x 17
Kitchen
- Features: Granite Counters, Kitchen Island, Pantry
- Level: First
- Area: 306
- Dimensions: 17 x 18
Office
- Level: First
- Area: 164.22
Heating
- 2 or More Units Heat, Central
Cooling
- Multi Units, Central Air, Ceiling Fan(s)
Appliances
- Included: Gas Cooktop, Dishwasher, Disposal, Microwave, Oven, Range Hood, Separate Cooktop
- Laundry: Inside
Features
- Ceiling 9'+, Beamed Ceilings, Ceiling Varied Heights, Computer Nook, Crown Molding, Wet Bar, See Remarks
- Flooring: Brick, Ceramic Tile, Wood
- Attic: Attic Access,Multiple Attics
- Has fireplace: Yes
- Fireplace features: Outside
Interior area
- Total structure area: 6,724
- Total interior livable area: 4,871 sqft
Video & virtual tour
Property
Parking
- Total spaces: 4
- Parking features: 4+ Cars Park, Garage Faces Rear, Driveway, Garage Door Opener
- Has garage: Yes
Features
- Stories: 2
- Patio & porch: Covered, Patio
- Exterior features: Outdoor Grill, Outdoor Speakers, Outdoor Kitchen, Lighting, Rain Gutters
- Has private pool: Yes
- Pool features: In Ground, Gunite, Heated
- Has spa: Yes
- Spa features: Heated, Bath
- Fencing: Wrought Iron
Lot
- Size: 0.79 Acres
- Dimensions: 137 x 230 x 134 x 240
- Features: Landscaped
Details
- Parcel number: 02709252
- Special conditions: Standard
Construction
Type & style
- Home type: SingleFamily
- Architectural style: Traditional
- Property subtype: Single Family Residence, Residential
Materials
- Brick Siding, Stucco Siding, Frame
- Foundation: Slab
- Roof: Shingle
Condition
- New construction: No
- Year built: 2016
Utilities & green energy
- Gas: Entergy
- Sewer: Public Sewer
- Water: Public
Community & HOA
Community
- Security: Security System, Smoke Detector(s)
- Subdivision: Landing At Mallard Lakes The
HOA
- Has HOA: Yes
- Services included: Common Areas, Maint Subd Entry HOA
- HOA fee: $1,500 annually
Location
- Region: Baton Rouge
Financial & listing details
- Price per square foot: $328/sqft
- Tax assessed value: $1,425,000
- Annual tax amount: $16,360
- Price range: $1.6M - $1.6M
- Date on market: 7/15/2025
- Listing terms: Cash,Conventional,FHA,VA Loan