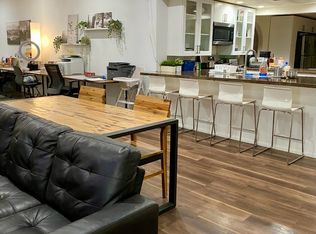A true equestrian estate located in the heart of Chatsworth. Upon entering you will be greeted with an open floor concept with a wood burning brick fireplace and an abundance of natural lighting. Home has been tastefully remodeled and has endless amount of upgrades. The farmhouse style custom gourmet kitchen is spacious and perfect for entertaining family/friends. Bathrooms have also been remodeled with farm house style finishes. Beautiful Oak flooring throughout majority of rooms. The primary bedroom has custom cabinets, fireplace, custom walk-in closet, beamed ceilings with spacious on-suite to relax and unwind. There are 2 secondary bedrooms and an additional bedroom above garage that has it's own bathroom with separate entrance from the rest of the home which can be used as additional rental income. Fabulous indoor & outdoor entertaining and family areas including Step down Den/family room with bar and French doors leading to outside kitchen. Outside you will be greeted by a caretaker's unit/guesthouse possible ADU. 5 indoor/outdoor stalls with automatic water & fly spray systems, lighted and sprinkled sand arena and has a tack & hay room. Ride directly out to trails and close to shopping centers, park and schools.
This property is off market, which means it's not currently listed for sale or rent on Zillow. This may be different from what's available on other websites or public sources.
