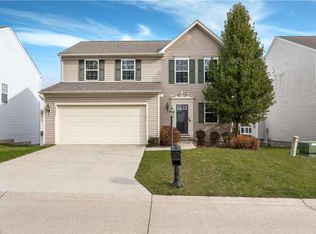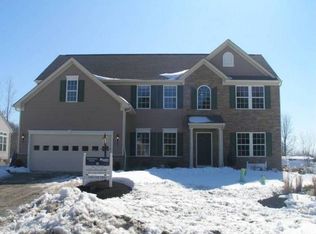Sold for $489,000 on 08/15/25
$489,000
10639 Durrey Ct, Aurora, OH 44202
4beds
3,750sqft
Single Family Residence
Built in 2010
5,388.37 Square Feet Lot
$500,500 Zestimate®
$130/sqft
$3,479 Estimated rent
Home value
$500,500
$455,000 - $546,000
$3,479/mo
Zestimate® history
Loading...
Owner options
Explore your selling options
What's special
Welcome to this beautifully updated 4-bedroom, 2.5 bath colonial offering the perfect blend of space, style, and function. The open-concept first floor boasts brand-new luxury vinyl flooring throughout, seamlessly connecting the living room and dining area for a bright, airy feel. The gourmet kitchen features granite countertops, center island, and all the appliances are included-perfect for entertaining or everyday living. Just off the kitchen, enjoy a sunroom, ideal for morning coffee or relaxing evenings. The cozy family room is highlighted by a stone gas fireplace creating a warm and inviting space. Upstairs, a versatile loft area welcomes you, along with four generously sized bedrooms. The expansive master suite includes a private bath and two walk-in closets. For added convenience, the laundry room is also located on the second floor. Downstairs, the finished lower level offers a theatre room, open entertainment area, and a dry bar- perfect for movie nights or hosting guests. Additional features include a 2-car garage expanded driveway, deck, patio, and partially fenced yard. Community amenities include playground, walking trails and pavilion. Don't miss the opportunity to own a home that truly has it all: modern updates, functional space and community perks.
Zillow last checked: 8 hours ago
Listing updated: August 20, 2025 at 08:58am
Listed by:
Renee Vartorella 216-780-3410 reneevartorella@howardhanna.com,
Howard Hanna
Bought with:
Barbara Chan, 351794
Howard Hanna
Source: MLS Now,MLS#: 5141068Originating MLS: Akron Cleveland Association of REALTORS
Facts & features
Interior
Bedrooms & bathrooms
- Bedrooms: 4
- Bathrooms: 3
- Full bathrooms: 2
- 1/2 bathrooms: 1
- Main level bathrooms: 1
Primary bedroom
- Description: Flooring: Carpet
- Level: Second
- Dimensions: 23 x 15
Bedroom
- Description: Flooring: Carpet
- Level: Second
- Dimensions: 16 x 12
Bedroom
- Description: Flooring: Carpet
- Level: Second
- Dimensions: 13 x 12
Bathroom
- Level: Second
- Dimensions: 14 x 10
Dining room
- Description: Flooring: Luxury Vinyl Tile
- Level: First
- Dimensions: 12 x 11
Family room
- Description: Flooring: Luxury Vinyl Tile
- Level: First
- Dimensions: 21 x 15
Kitchen
- Description: Flooring: Luxury Vinyl Tile
- Features: Breakfast Bar, Granite Counters
- Level: First
- Dimensions: 26 x 18
Laundry
- Level: Second
Living room
- Description: Flooring: Luxury Vinyl Tile
- Level: First
- Dimensions: 11 x 11
Loft
- Description: Flooring: Carpet
- Level: Second
- Dimensions: 14 x 9
Sunroom
- Description: Flooring: Luxury Vinyl Tile
- Level: First
- Dimensions: 15 x 10
Heating
- Fireplace(s), Gas
Cooling
- Central Air
Appliances
- Included: Dishwasher, Disposal, Microwave, Range, Refrigerator
Features
- Breakfast Bar, Ceiling Fan(s), Cathedral Ceiling(s), Granite Counters, Kitchen Island, Open Floorplan, Recessed Lighting, Soaking Tub
- Basement: Finished
- Number of fireplaces: 1
- Fireplace features: Basement, Recreation Room, Gas
Interior area
- Total structure area: 3,750
- Total interior livable area: 3,750 sqft
- Finished area above ground: 2,980
- Finished area below ground: 770
Property
Parking
- Parking features: Attached, Garage
- Attached garage spaces: 2
Features
- Levels: Two
- Stories: 2
- Patio & porch: Deck, Patio
- Exterior features: Lighting
Lot
- Size: 5,388 sqft
Details
- Parcel number: 6601532
Construction
Type & style
- Home type: SingleFamily
- Architectural style: Colonial
- Property subtype: Single Family Residence
Materials
- Vinyl Siding
- Roof: Asphalt,Fiberglass
Condition
- Year built: 2010
Details
- Warranty included: Yes
Utilities & green energy
- Sewer: Public Sewer
- Water: Public
Community & neighborhood
Security
- Security features: Smoke Detector(s)
Location
- Region: Aurora
- Subdivision: Willowbrook Sub Ph 7
HOA & financial
HOA
- Has HOA: Yes
- HOA fee: $33 monthly
- Services included: Common Area Maintenance
- Association name: The Woods
Other
Other facts
- Listing agreement: Exclusive Right To Sell
Price history
| Date | Event | Price |
|---|---|---|
| 8/15/2025 | Sold | $489,000-2.2%$130/sqft |
Source: MLS Now #5141068 | ||
| 7/24/2025 | Pending sale | $499,900$133/sqft |
Source: MLS Now #5141068 | ||
| 7/18/2025 | Listed for sale | $499,900+102.4%$133/sqft |
Source: MLS Now #5141068 | ||
| 11/21/2014 | Sold | $247,000+6.2%$66/sqft |
Source: MLS Now #3659389 | ||
| 3/29/2013 | Sold | $232,500-2.2%$62/sqft |
Source: | ||
Public tax history
| Year | Property taxes | Tax assessment |
|---|---|---|
| 2024 | $7,166 +4.6% | $132,150 |
| 2023 | $6,849 +11.8% | $132,150 +24.7% |
| 2022 | $6,127 -0.4% | $105,938 |
Find assessor info on the county website
Neighborhood: 44202
Nearby schools
GreatSchools rating
- 8/10Geo G Dodge Elementary SchoolGrades: 4-6Distance: 2.7 mi
- 8/10R B Chamberlin Middle SchoolGrades: 7-8Distance: 3 mi
- 9/10Twinsburg High SchoolGrades: 9-12Distance: 2.9 mi
Schools provided by the listing agent
- District: Twinsburg CSD - 7716
Source: MLS Now. This data may not be complete. We recommend contacting the local school district to confirm school assignments for this home.
Get a cash offer in 3 minutes
Find out how much your home could sell for in as little as 3 minutes with a no-obligation cash offer.
Estimated market value
$500,500
Get a cash offer in 3 minutes
Find out how much your home could sell for in as little as 3 minutes with a no-obligation cash offer.
Estimated market value
$500,500

