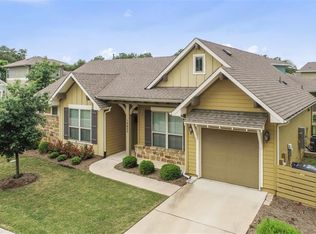Single family home in a condo regime, surrounded by wonderful neighborhood amenities! 2 bed/2 bath, luxury laminate floors, gas stove, granite countertops, corner lot, natural light through out, fenced backyard, crown molding, double vanity in primary bathroom, walk in shower, large walk in closet/storage, indoor laundry, beautiful amenity center, dual pane windows, spray foam insulation, HOA maintains front and back yards
This property is off market, which means it's not currently listed for sale or rent on Zillow. This may be different from what's available on other websites or public sources.
