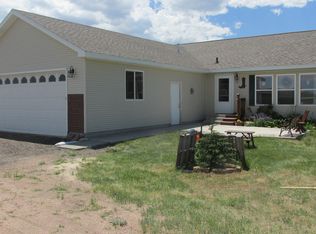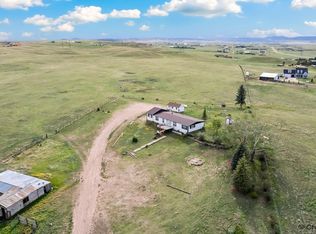Sold
Price Unknown
1064 Boundary Rd, Cheyenne, WY 82009
3beds
1,503sqft
Rural Residential, Residential
Built in 1976
21 Acres Lot
$459,200 Zestimate®
$--/sqft
$1,985 Estimated rent
Home value
$459,200
$427,000 - $496,000
$1,985/mo
Zestimate® history
Loading...
Owner options
Explore your selling options
What's special
Uncover your dream retreat at 1064 Boundary Road, Cheyenne, WY—an expansive 21+/- acre haven nestled amid Wyoming's scenic rolling hills. Just a stone's throw from the highly coveted Curt Gowdy State Park, this gem lies conveniently between Cheyenne and Laramie off the picturesque Happy Jack Road. Priced affordably, this property promises the ultimate lifestyle upgrade with no restrictive covenants. The welcoming stretch of dirt road leads you to a three-bedroom, two-bathroom sanctuary featuring two cozy wood-burning fireplaces. The open concept design, vaulted ceilings, and a central island make entertaining a breeze. With a little elbow grease, the spacious backyard—complete with a stone fire pit—can become your personal paradise. The detached garage / shop offers 4 car access (2 tandem) as well as electricity and plenty of space for all of your hobby dreams year-round. The garage is also equipped with an oil-pit for all of your car-tinkering needs. Seize this rare opportunity to create your dream home in an unbeatable location. Act fast—this versatile unique property won't last long.
Zillow last checked: 8 hours ago
Listing updated: December 30, 2024 at 08:23am
Listed by:
Jamie Hunt 307-630-3376,
#1 Properties
Bought with:
Denise Bendori
Selling Homes Network
Source: Cheyenne BOR,MLS#: 95115
Facts & features
Interior
Bedrooms & bathrooms
- Bedrooms: 3
- Bathrooms: 2
- Full bathrooms: 1
- 3/4 bathrooms: 1
- Main level bathrooms: 2
Primary bedroom
- Level: Main
- Area: 154
- Dimensions: 14 x 11
Bedroom 2
- Level: Main
- Area: 110
- Dimensions: 10 x 11
Bedroom 3
- Level: Main
- Area: 80
- Dimensions: 10 x 8
Bathroom 1
- Features: Full
- Level: Main
Bathroom 2
- Features: 3/4
- Level: Main
Dining room
- Level: Main
- Area: 90
- Dimensions: 9 x 10
Family room
- Level: Main
- Area: 99
- Dimensions: 11 x 9
Kitchen
- Level: Main
- Area: 100
- Dimensions: 10 x 10
Living room
- Level: Main
- Area: 209
- Dimensions: 11 x 19
Heating
- Forced Air, Propane
Appliances
- Included: Dishwasher, Range, Refrigerator
- Laundry: Main Level
Features
- Eat-in Kitchen, Separate Dining, Vaulted Ceiling(s), Walk-In Closet(s), Main Floor Primary
- Flooring: Hardwood
- Basement: Interior Entry
- Number of fireplaces: 2
- Fireplace features: Two, Wood Burning
Interior area
- Total structure area: 1,503
- Total interior livable area: 1,503 sqft
- Finished area above ground: 1,503
Property
Parking
- Total spaces: 4
- Parking features: 4+ Car Detached, RV Access/Parking, Tandem
- Garage spaces: 4
Accessibility
- Accessibility features: None
Features
- Fencing: Fenced
Lot
- Size: 21 Acres
- Dimensions: 914760
- Features: Corner Lot
Details
- Additional structures: Utility Shed, Workshop, Outbuilding
- Parcel number: 14006830111
- Special conditions: None of the Above
Construction
Type & style
- Home type: SingleFamily
- Architectural style: Ranch
- Property subtype: Rural Residential, Residential
Materials
- Wood/Hardboard
- Foundation: Basement
- Roof: Metal
Condition
- New construction: No
- Year built: 1976
Utilities & green energy
- Electric: Black Hills Energy
- Gas: Propane
- Sewer: Septic Tank
- Water: Well
Community & neighborhood
Security
- Security features: Surveillance Systems
Location
- Region: Cheyenne
- Subdivision: None
Other
Other facts
- Listing agreement: N
- Listing terms: Cash,Conventional,FHA,VA Loan
Price history
| Date | Event | Price |
|---|---|---|
| 12/27/2024 | Sold | -- |
Source: | ||
| 11/18/2024 | Pending sale | $447,000$297/sqft |
Source: | ||
| 11/17/2024 | Price change | $447,000+2.8%$297/sqft |
Source: | ||
| 11/13/2024 | Price change | $435,000-3.3%$289/sqft |
Source: | ||
| 10/17/2024 | Listed for sale | $450,000$299/sqft |
Source: | ||
Public tax history
| Year | Property taxes | Tax assessment |
|---|---|---|
| 2024 | $1,998 -6.9% | $29,725 -9% |
| 2023 | $2,146 +25.7% | $32,662 +28.5% |
| 2022 | $1,708 +11.6% | $25,423 +11.8% |
Find assessor info on the county website
Neighborhood: 82009
Nearby schools
GreatSchools rating
- 7/10Gilchrist Elementary SchoolGrades: K-6Distance: 1.8 mi
- 6/10McCormick Junior High SchoolGrades: 7-8Distance: 10.7 mi
- 7/10Central High SchoolGrades: 9-12Distance: 10.7 mi

