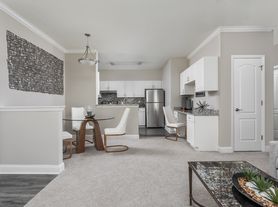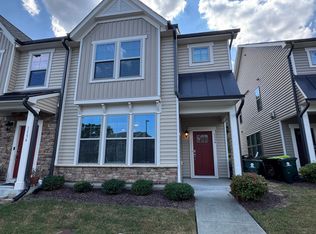Welcome to your next home in the heart of Durham. This beautiful property features three bedrooms and two and a half bathrooms with a spacious open floor plan filled with natural light. The kitchen is updated with stainless steel appliances, ample cabinet storage, and a convenient breakfast bar, while the primary suite offers a walk-in closet and a private bath for your comfort. Additional features include central heating and cooling, an attached garage with driveway parking, and a backyard perfect for relaxing or entertaining. A washer and dryer are also included for added convenience. The home is located in a desirable neighborhood just minutes from Southpoint Mall, grocery stores, restaurants, and entertainment. With easy access to I-40, Highway 55, and Research Triangle Park, commuting is simple, and Duke University, UNC-Chapel Hill, and downtown Durham are all within a short drive.
Townhouse for rent
$1,900/mo
1064 Flagler St #1, Durham, NC 27713
3beds
1,710sqft
Price may not include required fees and charges.
Townhouse
Available now
Cats, dogs OK
Air conditioner, central air
In unit laundry
4 Attached garage spaces parking
Fireplace
What's special
Natural lightAmple cabinet storagePrimary suiteWalk-in closetPrivate bathConvenient breakfast barSpacious open floor plan
- 11 days |
- -- |
- -- |
Travel times
Renting now? Get $1,000 closer to owning
Unlock a $400 renter bonus, plus up to a $600 savings match when you open a Foyer+ account.
Offers by Foyer; terms for both apply. Details on landing page.
Facts & features
Interior
Bedrooms & bathrooms
- Bedrooms: 3
- Bathrooms: 3
- Full bathrooms: 2
- 1/2 bathrooms: 1
Heating
- Fireplace
Cooling
- Air Conditioner, Central Air
Appliances
- Included: Dryer, Oven, Range, Washer
- Laundry: In Unit
Features
- Bathtub/Shower Combination, Built-in Features, Kitchen Island, Open Floorplan, Other, See Remarks, Storage, Walk In Closet, Walk-In Closet(s), Walk-In Shower
- Flooring: Carpet
- Has fireplace: Yes
Interior area
- Total interior livable area: 1,710 sqft
Property
Parking
- Total spaces: 4
- Parking features: Attached, Driveway, Garage, Covered
- Has attached garage: Yes
- Details: Contact manager
Features
- Exterior features: Bathtub/Shower Combination, Built-in Features, Driveway, Garage, In Unit, Kitchen Island, Living Room, Open Floorplan, Other, Pet Park, See Remarks, Sidewalks, Storage, Walk In Closet, Walk-In Closet(s), Walk-In Shower
Construction
Type & style
- Home type: Townhouse
- Property subtype: Townhouse
Condition
- Year built: 2020
Building
Management
- Pets allowed: Yes
Community & HOA
Location
- Region: Durham
Financial & listing details
- Lease term: Other
Price history
| Date | Event | Price |
|---|---|---|
| 9/26/2025 | Listed for rent | $1,900$1/sqft |
Source: Doorify MLS #10124246 | ||

