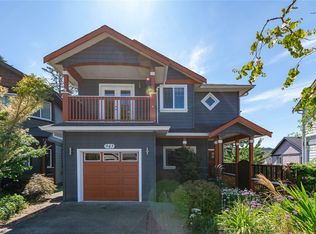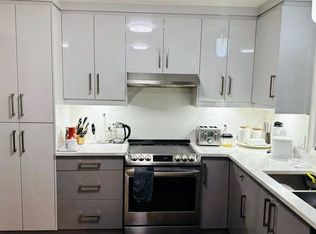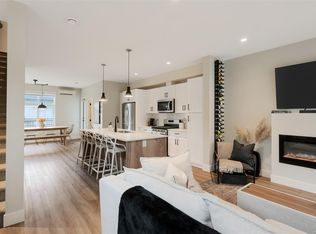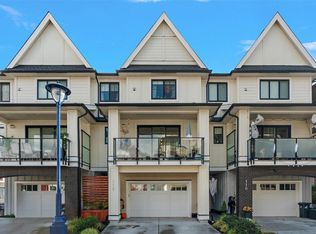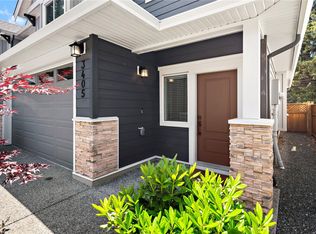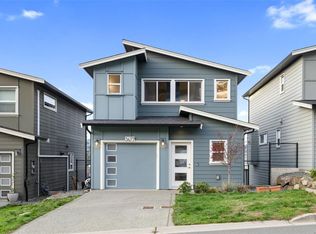Welcome to Hawthorne Townhomes at Katie’s Pond, a charming 20-unit complex on a quiet no-through road, surrounded on three sides by parkland. The subdivision features Katie’s Pond, a dog-friendly area with 450 metres of scenic trails circling the pond. The exterior has been recently repainted and strata fees are just $250/month. This bright, south-facing home offers natural light throughout, with a beautiful kitchen featuring quartz counters, 9' ceilings, and high-gloss cabinetry. The dining area opens to a private patio for easy BBQing, and the spacious living room includes a cozy gas fireplace. Upstairs are three bedrooms, including a primary with full ensuite and convenient laundry. The lower level has a large flex room with a 3-piece bath—ideal as a family room or fourth bedroom. There is a single car garage, plus room for two cars in the driveway. Located off Happy Valley Road this 4 bed, 4 bath townhome offers comfort, style, and easy access to nature.
New construction
C$820,000
1064 Gala Ct #113, Langford, BC V9C 0J8
4beds
4baths
1,941sqft
Townhouse
Built in 2016
2,178 Square Feet Lot
$-- Zestimate®
C$422/sqft
C$250/mo HOA
What's special
Quiet no-through roadHigh-gloss cabinetry
- 53 days |
- 33 |
- 2 |
Zillow last checked: 8 hours ago
Listing updated: December 11, 2025 at 08:23pm
Listed by:
Wendy Berke,
DFH Real Estate - Sidney
Source: VIVA,MLS®#: 1018089
Facts & features
Interior
Bedrooms & bathrooms
- Bedrooms: 4
- Bathrooms: 4
- Main level bathrooms: 1
Kitchen
- Level: Main
Heating
- Baseboard, Electric, Natural Gas
Cooling
- None
Appliances
- Included: Dishwasher, F/S/W/D, Microwave, Oven/Range Electric, Range Hood
- Laundry: In Unit
Features
- Flooring: Laminate, Linoleum, Tile
- Windows: Blinds
- Basement: Finished
- Number of fireplaces: 1
- Fireplace features: Gas
Interior area
- Total structure area: 2,161
- Total interior livable area: 1,941 sqft
Video & virtual tour
Property
Parking
- Total spaces: 2
- Parking features: Driveway, Garage, Guest
- Garage spaces: 1
- Has uncovered spaces: Yes
Features
- Levels: 3
- Entry location: Main Level
- Exterior features: Low Maintenance Yard, Sprinkler System
- Fencing: Partial
Lot
- Size: 2,178 Square Feet
- Features: Rectangular Lot
Details
- Parcel number: 029797276
- Zoning description: Multi-Family
Construction
Type & style
- Home type: Townhouse
- Architectural style: Cape Cod,West Coast
- Property subtype: Townhouse
Materials
- Cement Fibre, Frame Wood, Insulation All
- Foundation: Concrete Perimeter
- Roof: Asphalt Shingle,Asphalt Torch On
Condition
- New Construction,Resale
- New construction: Yes
- Year built: 2016
Utilities & green energy
- Water: Municipal
- Utilities for property: Cable Connected, Electricity Connected, Garbage, Natural Gas Connected, Phone Connected, Recycling, Underground Utilities
Community & HOA
Community
- Security: Fire Alarm, Fire Sprinkler System
- Subdivision: Hawthorne Country Townhomes
HOA
- Has HOA: Yes
- Services included: Water
- HOA fee: C$250 monthly
Location
- Region: Langford
Financial & listing details
- Price per square foot: C$422/sqft
- Tax assessed value: C$723,000
- Annual tax amount: C$3,560
- Date on market: 10/23/2025
- Listing terms: Clear Title
- Ownership: Freehold/Strata
- Electric utility on property: Yes
Wendy Berke
(250) 208-3075
By pressing Contact Agent, you agree that the real estate professional identified above may call/text you about your search, which may involve use of automated means and pre-recorded/artificial voices. You don't need to consent as a condition of buying any property, goods, or services. Message/data rates may apply. You also agree to our Terms of Use. Zillow does not endorse any real estate professionals. We may share information about your recent and future site activity with your agent to help them understand what you're looking for in a home.
Price history
Price history
| Date | Event | Price |
|---|---|---|
| 10/23/2025 | Listed for sale | C$820,000C$422/sqft |
Source: VIVA #1018089 Report a problem | ||
Public tax history
Public tax history
Tax history is unavailable.Climate risks
Neighborhood: V9C
Nearby schools
GreatSchools rating
- 5/10Hamilton Elementary SchoolGrades: PK-6Distance: 20.5 mi
- 6/10Seaview AcademyGrades: K-12Distance: 21.2 mi
- Loading
