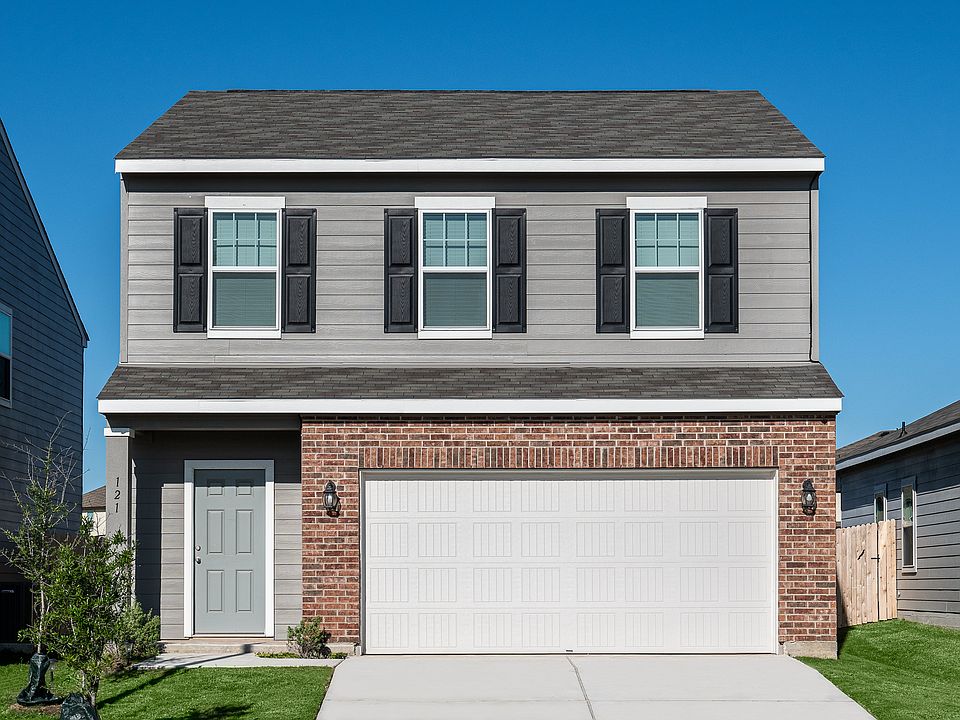Enter from the porch into the foyer, where you'll pass a versatile flex room before reaching the spacious main area that combines the kitchen, dining, and living space on the first floor. The dining area provides access to a back patio, perfect for outdoor enjoyment. As you move upstairs, you'll find four bedrooms, a full bathroom, and a laundry room. Three of the bedrooms offer ample walk-in closet space. The primary bedroom features two large windows that fill the room with natural light, along with a generous walk-in closet within the primary bathroom. Additionally, residents will benefit from a multipurpose loft area, ideal for various uses.
New construction
$513,790
1064 Large Poppy Dr, Lavergne, TN 37086
4beds
2,400sqft
Single Family Residence
Built in 2025
-- sqft lot
$514,100 Zestimate®
$214/sqft
$-- HOA
Newly built
No waiting required — this home is brand new and ready for you to move in.
- 123 days |
- 9 |
- 0 |
Zillow last checked: 17 hours ago
Listing updated: 17 hours ago
Listed by:
Starlight
Source: Starlight Homes
Travel times
Schedule tour
Select your preferred tour type — either in-person or real-time video tour — then discuss available options with the builder representative you're connected with.
Facts & features
Interior
Bedrooms & bathrooms
- Bedrooms: 4
- Bathrooms: 2
- Full bathrooms: 2
Heating
- Electric, Heat Pump
Cooling
- Central Air
Appliances
- Included: Dishwasher, Disposal, Microwave, Range
Interior area
- Total interior livable area: 2,400 sqft
Video & virtual tour
Property
Parking
- Total spaces: 2
- Parking features: Attached
- Attached garage spaces: 2
Features
- Levels: 2.0
- Stories: 2
Construction
Type & style
- Home type: SingleFamily
- Property subtype: Single Family Residence
Condition
- New Construction,Under Construction
- New construction: Yes
- Year built: 2025
Details
- Builder name: Starlight
Community & HOA
Community
- Subdivision: Sunrise at Arbor Ridge
HOA
- Has HOA: Yes
Location
- Region: Lavergne
Financial & listing details
- Price per square foot: $214/sqft
- Date on market: 6/26/2025
About the community
PoolPlaygroundParkClubhouse
Sunrise at Arbor Ridge is excited to welcome you to a community where comfort and adventure come together. Here, you'll find new homes in LaVergne, TN, designed with thoughtful details and modern conveniences, including brand-new appliances like a washer, dryer, refrigerator, oven, microwave, and dishwasher. Every Starlight home is built to make daily living simple and enjoyable, from stylish interiors to energy-efficient features.When it's time to relax or explore, Sunrise at Arbor Ridge offers plenty to love. Take a stroll or run along the neighborhood walking trails, cool off in the community pool, or watch the sunset from the playground. Spend weekends shopping and dining at the Marketplace at Smyrna, or immerse yourself in local history at the Stones River National Battlefield. LaVergne also boasts beautiful parks like Veterans Memorial Park, which is filled with trails, playgrounds, and sports facilities for outdoor fun.Plus, you're just a short commute from downtown Nashville's excitement. From marveling at the full-scale Parthenon at Centennial Park to experiencing the lively energy of Broadway Street, adventure is always close to home.Sunrise at Arbor Ridge is the perfect fit if you're searching for new homes in LaVergne, TN, that offer a welcoming community and easy access to both outdoor fun and city life. Contact us today to speak with a New Home Guide and take the first step toward finding your new Starlight home!
Source: Starlight Homes

