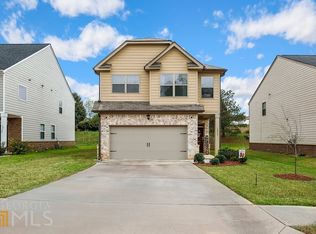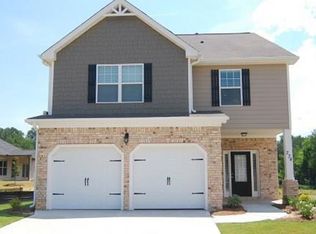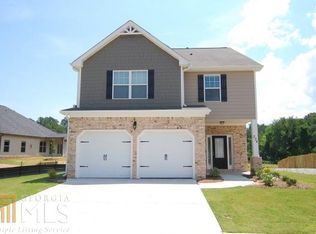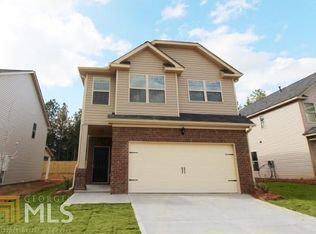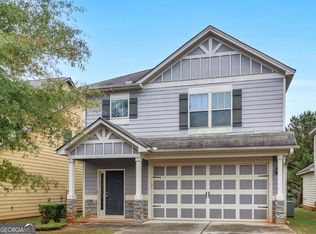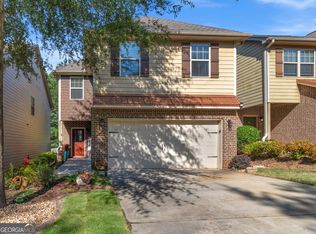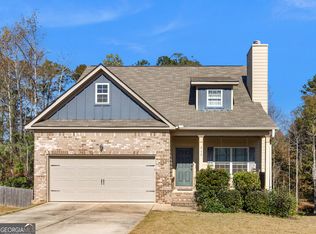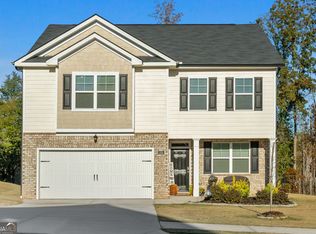Seller is currently offering up to 3% in seller concessions!!!! This open floor plan will impress! As you walk into the home you will be greeted by the open Living/Dining/Kitchen Concept! The main living area is LVP, featuring a fireplace as the focal point and Granite Counters! Your Main bedroom features an Ensuite bathroom with dual vanities, separate shower and soaking tub. The closets in the home are huge for plenty of storage! If you are a family, the neighborhood features a community pool and playground! Don't miss this opportunity and schedule a showing today !!!""Disclaimer: This image has been virtually staged. Furniture and decor are for illustrative purposes only and are not included with the property."
Pending
Price cut: $10K (10/23)
$264,900
1064 Lear Dr, Locust Grove, GA 30248
3beds
1,972sqft
Est.:
Single Family Residence
Built in 2018
-- sqft lot
$265,000 Zestimate®
$134/sqft
$31/mo HOA
What's special
- 265 days |
- 293 |
- 30 |
Zillow last checked: 9 hours ago
Listing updated: December 02, 2025 at 04:22pm
Listed by:
Veronica M Lopez 678-588-4021,
RE/MAX SOUTHERN
Source: GAMLS,MLS#: 10484878
Facts & features
Interior
Bedrooms & bathrooms
- Bedrooms: 3
- Bathrooms: 3
- Full bathrooms: 2
- 1/2 bathrooms: 1
Rooms
- Room types: Laundry
Dining room
- Features: Dining Rm/Living Rm Combo
Kitchen
- Features: Kitchen Island, Solid Surface Counters
Heating
- Central
Cooling
- Ceiling Fan(s), Central Air
Appliances
- Included: Dishwasher, Ice Maker, Microwave, Oven/Range (Combo), Refrigerator
- Laundry: Common Area, Upper Level
Features
- Double Vanity, Master On Main Level, Separate Shower, Soaking Tub, Tray Ceiling(s), Walk-In Closet(s)
- Flooring: Carpet, Vinyl
- Basement: Concrete,None
- Number of fireplaces: 1
- Fireplace features: Factory Built, Living Room
Interior area
- Total structure area: 1,972
- Total interior livable area: 1,972 sqft
- Finished area above ground: 1,972
- Finished area below ground: 0
Property
Parking
- Total spaces: 2
- Parking features: Attached, Garage, Kitchen Level, Off Street, Parking Pad
- Has attached garage: Yes
- Has uncovered spaces: Yes
Features
- Levels: Two
- Stories: 2
- Patio & porch: Patio
Lot
- Features: City Lot
Details
- Parcel number: 130G02034000
Construction
Type & style
- Home type: SingleFamily
- Architectural style: Brick Front,Brick/Frame,Traditional
- Property subtype: Single Family Residence
Materials
- Brick, Concrete
- Foundation: Slab
- Roof: Composition
Condition
- Resale
- New construction: No
- Year built: 2018
Utilities & green energy
- Sewer: Public Sewer
- Water: Public
- Utilities for property: Cable Available
Community & HOA
Community
- Features: Playground, Pool
- Subdivision: Wentworth at Locust Grove Station
HOA
- Has HOA: Yes
- Services included: Swimming
- HOA fee: $375 annually
Location
- Region: Locust Grove
Financial & listing details
- Price per square foot: $134/sqft
- Tax assessed value: $318,600
- Annual tax amount: $4,760
- Date on market: 3/21/2025
- Cumulative days on market: 257 days
- Listing agreement: Exclusive Right To Sell
Estimated market value
$265,000
$252,000 - $278,000
$2,064/mo
Price history
Price history
| Date | Event | Price |
|---|---|---|
| 11/29/2025 | Pending sale | $264,900$134/sqft |
Source: | ||
| 10/23/2025 | Price change | $264,900-3.6%$134/sqft |
Source: | ||
| 9/1/2025 | Price change | $274,900-1.8%$139/sqft |
Source: | ||
| 7/22/2025 | Price change | $279,900-2.6%$142/sqft |
Source: | ||
| 5/29/2025 | Price change | $287,500-2.5%$146/sqft |
Source: | ||
Public tax history
Public tax history
| Year | Property taxes | Tax assessment |
|---|---|---|
| 2024 | $4,497 -6.9% | $127,440 -3.9% |
| 2023 | $4,831 +32.3% | $132,600 +33.8% |
| 2022 | $3,653 +35.8% | $99,120 +18.3% |
Find assessor info on the county website
BuyAbility℠ payment
Est. payment
$1,590/mo
Principal & interest
$1278
Property taxes
$188
Other costs
$124
Climate risks
Neighborhood: 30248
Nearby schools
GreatSchools rating
- 5/10Locust Grove Elementary SchoolGrades: PK-5Distance: 1 mi
- 5/10Locust Grove Middle SchoolGrades: 6-8Distance: 2.2 mi
- 3/10Locust Grove High SchoolGrades: 9-12Distance: 2.5 mi
Schools provided by the listing agent
- Elementary: Locust Grove
- Middle: Locust Grove
- High: Locust Grove
Source: GAMLS. This data may not be complete. We recommend contacting the local school district to confirm school assignments for this home.
- Loading
