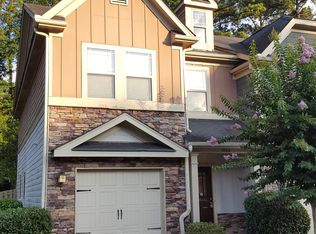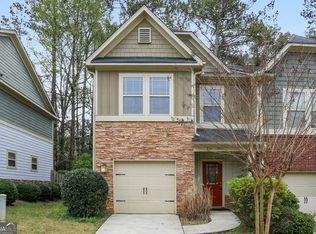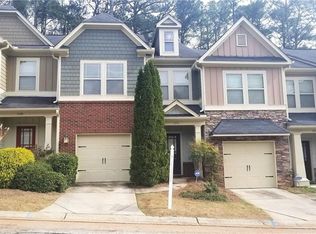Welcome to this beautiful two level townhome with 3 Bedrooms and 2.5 Baths. The entire inside has been beautifully painted and the home has plenty of natural lighting. This home has a new refrigerator and dishwasher purchased 6 months ago and the oven is only 2yrs old . New window treatments throughout, new lights in kitchen area and two new ceiling fans in the upstairs bedrooms. AC Unit was replaced in July 2023. On the outside, the front porch has been painted and the front and back doors. You will find the three spacious bedrooms upstairs and the Owners Suite has a separate tub and shower with a double sink vanity. You will find on the main level, open concept floor plan, with an inviting fireplace. This townhome is an end unit and is only attached to one townhome and they share no common walls of living space. Next to these two units there is a very lovely common sitting area. This home is located in a very well-maintained community and a wonderful location in Decatur. Copyright Georgia MLS. All rights reserved. Information is deemed reliable but not guaranteed.
This property is off market, which means it's not currently listed for sale or rent on Zillow. This may be different from what's available on other websites or public sources.


