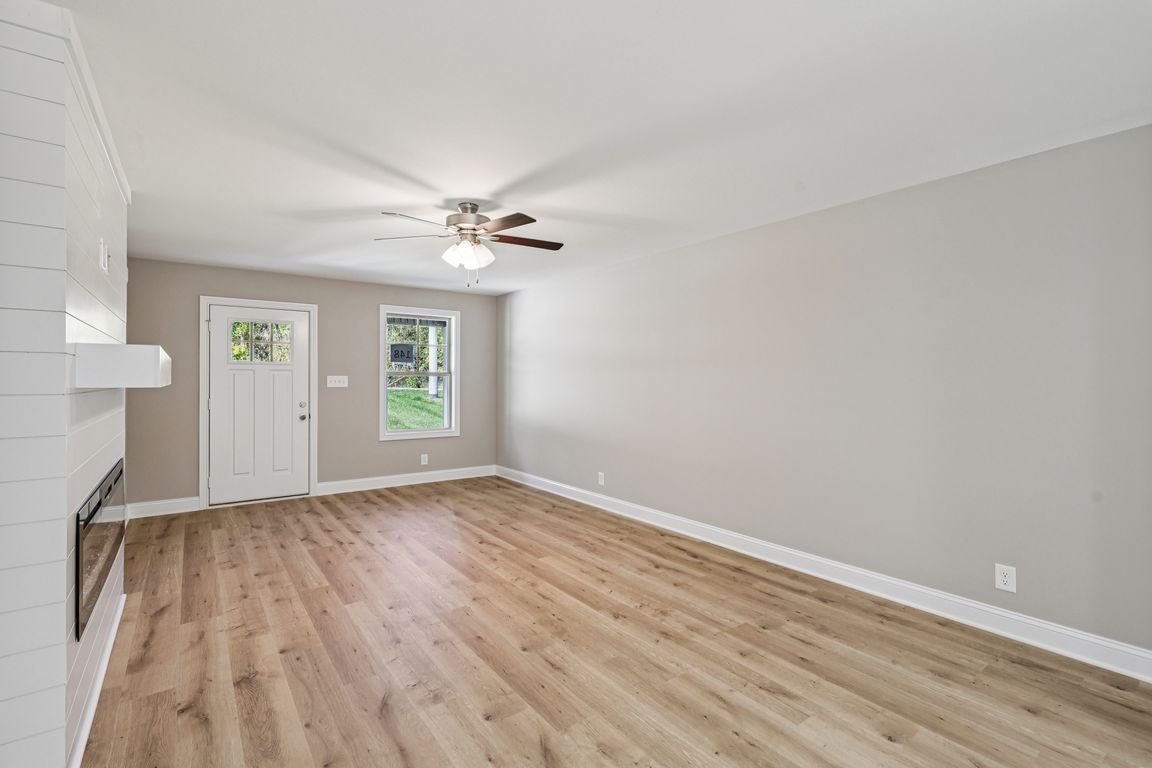
Active
$311,900
3beds
1,595sqft
1064 Pollard Rd LOT 148, Clarksville, TN 37042
3beds
1,595sqft
Single family residence, residential
Built in 2025
2 Attached garage spaces
$196 price/sqft
What's special
Electric fireplaceCovered front porchMature treesPartial brick front exteriorEasy to maintain yardThree large bedroomsCovered deck
Ready to move in! This brand new charming home in 37042 off Pollard Rd in Clarksville, TN. This beautiful new construction home with partial brick front exterior offers three large bedrooms and two and a half bathrooms, including a spacious primary suite with full bathroom, shower and two separate walk-in closets. ...
- 2 days |
- 265 |
- 20 |
Source: RealTracs MLS as distributed by MLS GRID,MLS#: 3017213
Travel times
Living Room
Kitchen
Dining Room
Primary Bedroom
Primary Bathroom
Primary Closet
Garage
Backyard and Deck
Zillow last checked: 7 hours ago
Listing updated: October 15, 2025 at 10:09am
Listing Provided by:
Cristen Bell 931-436-7404,
Compass RE dba Compass Clarksville 931-552-7070
Source: RealTracs MLS as distributed by MLS GRID,MLS#: 3017213
Facts & features
Interior
Bedrooms & bathrooms
- Bedrooms: 3
- Bathrooms: 3
- Full bathrooms: 2
- 1/2 bathrooms: 1
Bedroom 1
- Features: Walk-In Closet(s)
- Level: Walk-In Closet(s)
- Area: 216 Square Feet
- Dimensions: 18x12
Bedroom 2
- Features: Extra Large Closet
- Level: Extra Large Closet
- Area: 130 Square Feet
- Dimensions: 13x10
Bedroom 3
- Features: Extra Large Closet
- Level: Extra Large Closet
- Area: 120 Square Feet
- Dimensions: 12x10
Primary bathroom
- Features: Primary Bedroom
- Level: Primary Bedroom
Kitchen
- Features: Pantry
- Level: Pantry
- Area: 192 Square Feet
- Dimensions: 16x12
Living room
- Features: Great Room
- Level: Great Room
- Area: 299 Square Feet
- Dimensions: 23x13
Other
- Features: Utility Room
- Level: Utility Room
- Area: 56 Square Feet
- Dimensions: 8x7
Heating
- Central, Electric, Heat Pump
Cooling
- Central Air, Electric
Appliances
- Included: Electric Oven, Electric Range, Dishwasher, Disposal, ENERGY STAR Qualified Appliances, Microwave, Stainless Steel Appliance(s)
- Laundry: Electric Dryer Hookup, Washer Hookup
Features
- Ceiling Fan(s), Extra Closets, Walk-In Closet(s), High Speed Internet
- Flooring: Carpet, Laminate, Tile
- Basement: None
- Number of fireplaces: 1
- Fireplace features: Electric, Living Room
Interior area
- Total structure area: 1,595
- Total interior livable area: 1,595 sqft
- Finished area above ground: 1,595
Video & virtual tour
Property
Parking
- Total spaces: 5
- Parking features: Garage Door Opener, Garage Faces Front, Concrete, Driveway
- Attached garage spaces: 2
- Uncovered spaces: 3
Features
- Levels: Two
- Stories: 2
- Patio & porch: Deck, Covered, Porch
Lot
- Features: Level
- Topography: Level
Details
- Special conditions: Standard
- Other equipment: Air Purifier
Construction
Type & style
- Home type: SingleFamily
- Architectural style: Contemporary
- Property subtype: Single Family Residence, Residential
Materials
- Brick, Ducts Professionally Air-Sealed
- Roof: Shingle
Condition
- New construction: Yes
- Year built: 2025
Utilities & green energy
- Sewer: Public Sewer
- Water: Public
- Utilities for property: Electricity Available, Water Available, Underground Utilities
Green energy
- Energy efficient items: Windows, Thermostat
- Water conservation: Dual Flush Toilets
Community & HOA
Community
- Security: Carbon Monoxide Detector(s), Security System, Smoke Detector(s)
- Subdivision: Irish Hills
HOA
- Has HOA: No
- Amenities included: Underground Utilities, Trail(s)
Location
- Region: Clarksville
Financial & listing details
- Price per square foot: $196/sqft
- Annual tax amount: $2,000
- Date on market: 10/15/2025
- Date available: 10/14/2025
- Electric utility on property: Yes