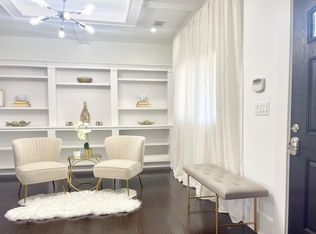Situated in Brookhaven Heights, this like-new home offers three levels of living in an incredible location. The main level offers an open floor plan with 10-foot ceilings and rich hardwood floors flowing seamlessly between the living areas. Enjoy a formal dining room and a living room- each with access to the covered front balcony and an eat-in kitchen that opens to the fireside family room. The white kitchen boasts marble countertops, stainless steel appliances, light grey cabinetry, a breakfast bar, a gas cooktop and a classic subway tile backsplash. A sun-drenched dining area, perfect for everyday meals, spills into the large family room, with a stone fireplace, flanking built-in bookcases and a French door to the rear deck. A convenient half-bathroom completes the main level. Venture upstairs to discover the spacious primary suite with a large bedroom, a walk-in closet with built-ins and an en suite bathroom with a dual vanity, a jetted bathtub and a separate shower. The hardwood floors continue throughout this level and into the two additional bedrooms, each with en suite bathrooms. A convenient upstairs laundry room keeps the clutter of everyday living tucked away. The living spaces continue on the lower level, which features a kitchenette, an additional laundry, a living area, a bedroom, a full bathroom and access to the drive-under two-car garage. Enjoy the outdoors on the two-tiered rear deck that overlooks the large, fenced backyard with a grassy play area. Enjoy living within minutes of restaurants, retail, parks, grocery stores, Town Brookhaven and Buckhead!
Listings identified with the FMLS IDX logo come from FMLS and are held by brokerage firms other than the owner of this website. The listing brokerage is identified in any listing details. Information is deemed reliable but is not guaranteed. 2025 First Multiple Listing Service, Inc.
House for rent
$5,500/mo
1064 Standard Dr NE, Atlanta, GA 30319
4beds
3,519sqft
Price may not include required fees and charges.
Singlefamily
Available Wed Oct 1 2025
-- Pets
Central air, zoned
In basement laundry
Attached garage parking
Natural gas, forced air, fireplace
What's special
Stone fireplaceLarge fenced backyardSpacious primary suiteTwo-tiered rear deckRich hardwood floorsGrassy play areaCovered front balcony
- 1 day
- on Zillow |
- -- |
- -- |
Travel times
Facts & features
Interior
Bedrooms & bathrooms
- Bedrooms: 4
- Bathrooms: 5
- Full bathrooms: 4
- 1/2 bathrooms: 1
Rooms
- Room types: Family Room, Office
Heating
- Natural Gas, Forced Air, Fireplace
Cooling
- Central Air, Zoned
Appliances
- Included: Dishwasher, Disposal, Microwave, Oven, Range, Refrigerator
- Laundry: In Basement, In Unit, Upper Level
Features
- Bookcases, Double Vanity, High Ceilings 10 ft Main, High Speed Internet, Low Flow Plumbing Fixtures, Tray Ceiling(s), Walk In Closet, Walk-In Closet(s)
- Flooring: Hardwood
- Has basement: Yes
- Has fireplace: Yes
Interior area
- Total interior livable area: 3,519 sqft
Property
Parking
- Parking features: Attached, Garage, Covered
- Has attached garage: Yes
- Details: Contact manager
Features
- Stories: 2
- Exterior features: Contact manager
- Has spa: Yes
- Spa features: Hottub Spa
Construction
Type & style
- Home type: SingleFamily
- Property subtype: SingleFamily
Materials
- Roof: Composition
Condition
- Year built: 2001
Community & HOA
Location
- Region: Atlanta
Financial & listing details
- Lease term: 12 Months
Price history
| Date | Event | Price |
|---|---|---|
| 8/7/2025 | Listed for rent | $5,500$2/sqft |
Source: FMLS GA #7629041 | ||
| 2/7/2025 | Listing removed | $5,500$2/sqft |
Source: FMLS GA #7487017 | ||
| 11/15/2024 | Listed for rent | $5,500$2/sqft |
Source: FMLS GA #7487017 | ||
![[object Object]](https://photos.zillowstatic.com/fp/1d525baab1ed1af6018db06fa04679b8-p_i.jpg)
