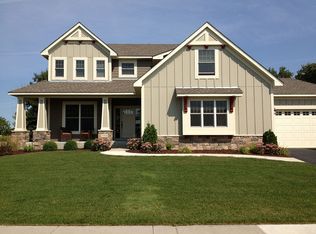Closed
$765,000
1064 Symphony Ln, Chaska, MN 55318
5beds
4,618sqft
Single Family Residence
Built in 2008
0.42 Acres Lot
$785,600 Zestimate®
$166/sqft
$4,606 Estimated rent
Home value
$785,600
$715,000 - $864,000
$4,606/mo
Zestimate® history
Loading...
Owner options
Explore your selling options
What's special
Welcome to this beautiful custom built two story home nestled in the highly sought after Symphony Hills neighborhood in Chaska MN, just a short drive to Carver Park, Downtown Excelsior and Lake Minnetonka. This delightful home boasts a spacious open floor plan, with natural light flooding through large windows to accentuate the cozy ambiance. Featuring 5 bedrooms and 5 baths, the house is perfect for both relaxation and entertaining. The modern kitchen with stainless steel appliances, gorgeous built ins, and ample counter space is a chefs dream. The master suite offers a private retreat with a luxurious en-suite bathroom. The lower level is great for entertaining with a large wet bar complete with a
dishwasher and wine refrigerator. Outside the inviting patio space provide a serene backdrop for outdoor
activities. Situated in a friendly neighborhood with easy access to local amenities, parks, and trail
system. This home blends comfort with convenience for an ideal living experience.
Zillow last checked: 8 hours ago
Listing updated: July 20, 2025 at 12:14am
Listed by:
Jeffrey A. Schulz 952-253-5600,
RE/MAX Advantage Plus,
Steve Weinzierl 612-387-3807
Bought with:
Jeff Alan Engel
Engel & Volkers Lake Minnetonka
Source: NorthstarMLS as distributed by MLS GRID,MLS#: 6546151
Facts & features
Interior
Bedrooms & bathrooms
- Bedrooms: 5
- Bathrooms: 5
- Full bathrooms: 3
- 3/4 bathrooms: 1
- 1/2 bathrooms: 1
Bedroom 1
- Level: Upper
- Area: 238 Square Feet
- Dimensions: 14x17
Bedroom 2
- Level: Upper
- Area: 192 Square Feet
- Dimensions: 12x16
Bedroom 3
- Level: Upper
- Area: 210 Square Feet
- Dimensions: 14x15
Bedroom 4
- Level: Upper
- Area: 168 Square Feet
- Dimensions: 12x14
Bedroom 5
- Level: Lower
- Area: 144 Square Feet
- Dimensions: 12x12
Dining room
- Level: Main
- Area: 104 Square Feet
- Dimensions: 8x13
Family room
- Level: Lower
- Area: 272 Square Feet
- Dimensions: 16x17
Game room
- Level: Lower
- Area: 224 Square Feet
- Dimensions: 14x16
Hearth room
- Level: Main
- Area: 156 Square Feet
- Dimensions: 12x13
Kitchen
- Level: Main
- Area: 196 Square Feet
- Dimensions: 14x14
Living room
- Level: Main
- Area: 288 Square Feet
- Dimensions: 16x18
Loft
- Level: Upper
- Area: 56 Square Feet
- Dimensions: 7x8
Heating
- Forced Air
Cooling
- Central Air
Appliances
- Included: Cooktop, Dishwasher, Disposal, Double Oven, Dryer, Exhaust Fan, Microwave, Refrigerator, Stainless Steel Appliance(s), Washer, Water Softener Owned
Features
- Basement: Drain Tiled,Egress Window(s),Finished,Full,Sump Pump
- Number of fireplaces: 2
- Fireplace features: Gas, Living Room
Interior area
- Total structure area: 4,618
- Total interior livable area: 4,618 sqft
- Finished area above ground: 3,158
- Finished area below ground: 865
Property
Parking
- Total spaces: 3
- Parking features: Attached
- Attached garage spaces: 3
- Details: Garage Dimensions (23x34)
Accessibility
- Accessibility features: None
Features
- Levels: Two
- Stories: 2
Lot
- Size: 0.42 Acres
- Dimensions: 86 x 202 x 90 x 200
Details
- Additional structures: Storage Shed
- Foundation area: 1460
- Parcel number: 305910290
- Zoning description: Residential-Single Family
Construction
Type & style
- Home type: SingleFamily
- Property subtype: Single Family Residence
Materials
- Brick/Stone, Fiber Cement
Condition
- Age of Property: 17
- New construction: No
- Year built: 2008
Utilities & green energy
- Electric: Circuit Breakers
- Gas: Natural Gas
- Sewer: City Sewer/Connected
- Water: City Water/Connected
Community & neighborhood
Location
- Region: Chaska
- Subdivision: Symphony Hills
HOA & financial
HOA
- Has HOA: No
Price history
| Date | Event | Price |
|---|---|---|
| 7/18/2024 | Sold | $765,000+2%$166/sqft |
Source: | ||
| 6/10/2024 | Pending sale | $749,900$162/sqft |
Source: | ||
| 6/3/2024 | Listing removed | -- |
Source: | ||
| 6/1/2024 | Listed for sale | $749,900-1.3%$162/sqft |
Source: | ||
| 6/1/2024 | Listing removed | -- |
Source: | ||
Public tax history
| Year | Property taxes | Tax assessment |
|---|---|---|
| 2024 | $10,004 +9.4% | $792,500 0% |
| 2023 | $9,146 +15.1% | $792,700 +4.1% |
| 2022 | $7,948 +6.1% | $761,500 +24.3% |
Find assessor info on the county website
Neighborhood: 55318
Nearby schools
GreatSchools rating
- 6/10Jonathan Elementary SchoolGrades: K-5Distance: 1.1 mi
- 9/10Chaska High SchoolGrades: 8-12Distance: 2 mi
- 7/10Chaska Middle School EastGrades: 6-8Distance: 2.7 mi
Get a cash offer in 3 minutes
Find out how much your home could sell for in as little as 3 minutes with a no-obligation cash offer.
Estimated market value
$785,600
Get a cash offer in 3 minutes
Find out how much your home could sell for in as little as 3 minutes with a no-obligation cash offer.
Estimated market value
$785,600
