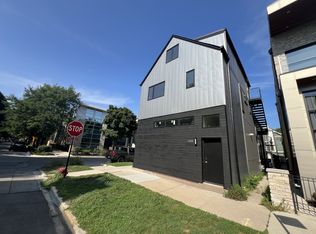Available Now! Exceptional highly upgraded 4-level townhome in River West within Ogden School District. 3b2.5b southern exposure home offers 2-car attached garage. The second level has a large living/dining room with gas fireplace and a balcony along with open kitchen with stainless steel appliances and guest bathroom. The third level has two bedrooms and two bathrooms. The spacious master bedroom has a large walk-in closet and an upgraded bathroom with double sinks and a large shower. The second bedroom also has a full bathroom. The forth level offers the 3rd bedroom which is also can be used as an office/guest room/ family room, along with a large deck. Super convenient location. Don't Miss!
Available now. 12 months lease term. Tenants are responsible for the utilities. Garage parking fee is included in the rent. Move-in fee is $500. No smoking allowed. Please only text to schedule the showings.
Townhouse for rent
Accepts Zillow applications
$4,200/mo
1064 W Chestnut St, Chicago, IL 60642
3beds
2,100sqft
Price may not include required fees and charges.
Townhouse
Available now
Cats, small dogs OK
Central air
In unit laundry
Attached garage parking
Forced air
What's special
Gas fireplaceGuest bathroomUpgraded bathroomOpen kitchenLarge deckStainless steel appliancesLarge walk-in closet
- 9 days
- on Zillow |
- -- |
- -- |
Travel times
Facts & features
Interior
Bedrooms & bathrooms
- Bedrooms: 3
- Bathrooms: 3
- Full bathrooms: 2
- 1/2 bathrooms: 1
Heating
- Forced Air
Cooling
- Central Air
Appliances
- Included: Dishwasher, Dryer, Freezer, Microwave, Oven, Refrigerator, Washer
- Laundry: In Unit
Features
- Walk In Closet
- Flooring: Hardwood
Interior area
- Total interior livable area: 2,100 sqft
Property
Parking
- Parking features: Attached
- Has attached garage: Yes
- Details: Contact manager
Features
- Exterior features: Heating system: Forced Air, Walk In Closet
Details
- Parcel number: 1705413116
Construction
Type & style
- Home type: Townhouse
- Property subtype: Townhouse
Building
Management
- Pets allowed: Yes
Community & HOA
Location
- Region: Chicago
Financial & listing details
- Lease term: 1 Year
Price history
| Date | Event | Price |
|---|---|---|
| 7/28/2025 | Listed for rent | $4,200+50%$2/sqft |
Source: Zillow Rentals | ||
| 8/30/2019 | Sold | $550,000-3.2%$262/sqft |
Source: | ||
| 6/6/2019 | Pending sale | $568,000$270/sqft |
Source: @properties #10362674 | ||
| 5/1/2019 | Listed for sale | $568,000+53.5%$270/sqft |
Source: @properties #10362674 | ||
| 10/28/2011 | Sold | $370,000-5.1%$176/sqft |
Source: | ||
![[object Object]](https://photos.zillowstatic.com/fp/79e347bf34673d845daf4ef66ba35036-p_i.jpg)
