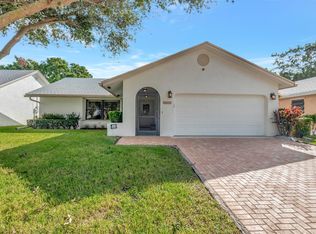This property is off market, which means it's not currently listed for sale or rent on Zillow. This may be different from what's available on other websites or public sources.
Off market
Zestimate®
$511,800
10640 180th Pl S, Boca Raton, FL 33498
2beds
1,761sqft
SingleFamily
Built in 1983
6,594 Square Feet Lot
$511,800 Zestimate®
$291/sqft
$3,796 Estimated rent
Home value
$511,800
$486,000 - $537,000
$3,796/mo
Zestimate® history
Loading...
Owner options
Explore your selling options
What's special
Facts & features
Interior
Bedrooms & bathrooms
- Bedrooms: 2
- Bathrooms: 2
- Full bathrooms: 2
Heating
- Forced air, Electric
Cooling
- Central
Appliances
- Included: Dishwasher, Dryer, Microwave, Refrigerator
- Laundry: Laundry Closet
Features
- Walk-In Closet(s), Florida, Family
- Flooring: Tile
- Windows: Skylight(s)
Interior area
- Total interior livable area: 1,761 sqft
Property
Parking
- Total spaces: 2
- Parking features: Garage - Attached
Features
- Patio & porch: Screen Porch
- Exterior features: Stucco
- Has spa: Yes
- Has view: Yes
- View description: Water
- Has water view: Yes
- Water view: Water
- Waterfront features: Lake Front
Lot
- Size: 6,594 sqft
- Features: Cul-de-Sac, Auto Sprinkler
Details
- Parcel number: 00414701050090150
- Zoning: RS
- Special conditions: Sold As-Is, Buyer Approval, Interview Required
Construction
Type & style
- Home type: SingleFamily
Materials
- masonry
- Roof: Composition
Condition
- Resale
- Year built: 1983
Details
- Builder model: LakeFront!
Utilities & green energy
- Sewer: Public Sewer
- Water: Public
- Utilities for property: Electricity Connected, Cable Connected
Community & neighborhood
Community
- Community features: Fitness Center, Fifty Five Plus Active Community
Senior living
- Senior community: Yes
Location
- Region: Boca Raton
HOA & financial
HOA
- Has HOA: Yes
- HOA fee: $343 monthly
- Services included: Trash, Cable TV, Common Areas, Recrtnal Facility
Other
Other facts
- View: Lake
- ViewYN: true
- Sewer: Public Sewer
- WaterSource: Public
- Flooring: Tile
- Zoning: RS
- Appliances: Dishwasher, Refrigerator, Dryer, Microwave, Electric Water Heater
- AssociationYN: true
- Heating: Electric, Central
- GarageYN: true
- AttachedGarageYN: true
- SpaYN: true
- HeatingYN: true
- Utilities: Electricity Connected, Cable Connected
- CoolingYN: true
- CommunityFeatures: Pool, Tennis Court(s), Clubhouse, Sauna, Game Room, Fitness Center, Sidewalks, Community Room, Street Lights, Bike - Jog, Manager on Site, Billiards, Spa-Hot Tub
- AssociationFeeIncludes: Trash, Cable TV, Common Areas, Recrtnal Facility
- Furnished: Unfurnished
- WaterfrontYN: true
- LotFeatures: Cul-de-Sac, Auto Sprinkler
- SeniorCommunityYN: true
- ElectricOnPropertyYN: True
- PetsAllowed: Yes
- ParkingFeatures: Driveway, 2+ Spaces, Garage - Attached, Auto Garage Open
- CoveredSpaces: 2
- Cooling: Central Air, Electric
- LivingAreaSource: tax rolls
- InteriorFeatures: Walk-In Closet(s), Florida, Family
- WindowFeatures: Skylight(s)
- WaterfrontFeatures: Lake Front
- LaundryFeatures: Laundry Closet
- PatioAndPorchFeatures: Screen Porch
- Inclusions: Refrigerator, Dryer, Dishwasher, Microwave, Auto Garage Open, Water Heater - Elec
- RoomMasterBathroomFeatures: Dual Sinks
- RoomLivingRoomFeatures: Family, Laundry-Util/Closet, Florida
- BuilderModel: LakeFront!
- PropertyCondition: Resale
- ConstructionMaterials: CBS
- SpecialListingConditions: Sold As-Is, Buyer Approval, Interview Required
- MlsStatus: Active
Price history
| Date | Event | Price |
|---|---|---|
| 11/1/2025 | Listing removed | $539,900$307/sqft |
Source: | ||
| 7/25/2025 | Listed for sale | $539,900-1.8%$307/sqft |
Source: | ||
| 5/22/2025 | Listing removed | $549,900$312/sqft |
Source: | ||
| 2/28/2025 | Listed for sale | $549,900-6.5%$312/sqft |
Source: | ||
| 12/1/2023 | Listing removed | -- |
Source: | ||
Public tax history
Tax history is unavailable.
Find assessor info on the county website
Neighborhood: Boca Chase
Nearby schools
GreatSchools rating
- 10/10Sunrise Park Elementary SchoolGrades: PK-5Distance: 1.6 mi
- 8/10Eagles Landing Middle SchoolGrades: 6-8Distance: 1.7 mi
- 5/10Olympic Heights Community High SchoolGrades: PK,9-12Distance: 3 mi
Get a cash offer in 3 minutes
Find out how much your home could sell for in as little as 3 minutes with a no-obligation cash offer.
Estimated market value
$511,800
