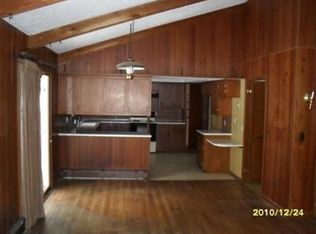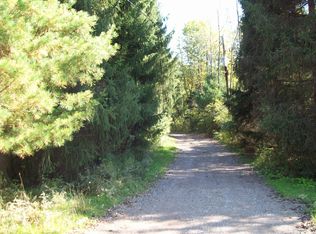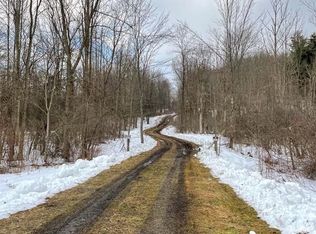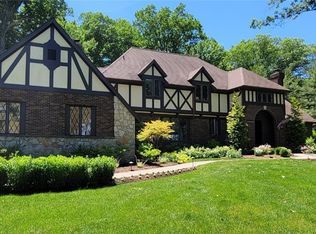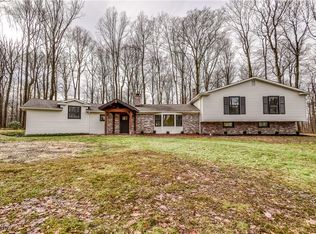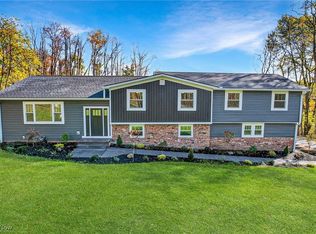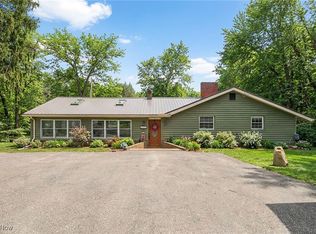Architecturally striking, 4 bedroom, 3.5 bath, multi-level home sits on over 9 acres of private, wooded land with a layout that maximizes natural light & scenic views from every level, with expansive windows and multiple decks that create seamless indoor-outdoor living. The open-concept kitchen is the heart of the home with soaring vaulted ceilings with wood beams, sleek gray cabinetry, stainless steel appliances, large island with seating & extends into the dining area anchored by a striking exposed brick wall showcasing a woodburning fireplace, wet bar area & a set of sliders leading to spacious deck areas, making gathering & entertaining easy. The kitchen/dining area flows into the family room & features an additional fireplace & large windows that frame picturesque wooded views. The expansive primary suite is a true retreat featuring dramatic vaulted ceilings w/exposed beams, a wall of windows showcasing treetop views, brick faced fireplace & French doors that open to the ensuite bath. Two additional bedrooms & a full bath complete the 2nd floor. Additional living space in the spacious LL recreation room (currently being used as a bedroom) offering recessed lighting, brick fireplace & walk-out access to an expansive deck with serene views. Outside is over 9 wooded acres including a 2 car attached garage, a chicken coop & so much more! Recent updates include: replaced furnace & central air, added additional parking pad & built chicken coop (2022), replaced washer, dryer, dishwasher, stove, refrigerator & microwave (2023), completed lower level remodel & added walk out deck, replaced siding on front of house, painted entire exterior & replaced carpet to the bedrooms (2025). Included are all kitchen appliances, washer/dryer & tv mounts. Conveniently located near I-90, I-271, OH-44, restaurants, shopping & other local attractions.
For sale
Price cut: $25.1K (12/30)
$699,900
10640 Butternut Rd, Chesterland, OH 44026
4beds
3,376sqft
Est.:
Single Family Residence
Built in 1972
9.42 Acres Lot
$-- Zestimate®
$207/sqft
$-- HOA
What's special
Sleek gray cabinetryChicken coopOpen-concept kitchenSpacious deck areasStainless steel appliancesAdditional parking padWet bar area
- 78 days |
- 4,600 |
- 301 |
Zillow last checked: 8 hours ago
Listing updated: January 17, 2026 at 07:25am
Listing Provided by:
Lisa Cole 440-568-0400 cleveland@evrealestate.com,
Engel & Völkers Distinct
Source: MLS Now,MLS#: 5168163 Originating MLS: Akron Cleveland Association of REALTORS
Originating MLS: Akron Cleveland Association of REALTORS
Tour with a local agent
Facts & features
Interior
Bedrooms & bathrooms
- Bedrooms: 4
- Bathrooms: 4
- Full bathrooms: 3
- 1/2 bathrooms: 1
- Main level bathrooms: 1
- Main level bedrooms: 1
Primary bedroom
- Description: Flooring: Wood
- Features: Beamed Ceilings, Fireplace, High Ceilings, Vaulted Ceiling(s), Walk-In Closet(s)
- Level: Second
- Dimensions: 24 x 18
Bedroom
- Description: Flooring: Carpet
- Level: Second
- Dimensions: 9 x 17
Bedroom
- Description: Flooring: Carpet
- Level: First
- Dimensions: 16 x 11
Bedroom
- Description: Flooring: Carpet
- Level: Second
- Dimensions: 12 x 13
Dining room
- Description: Flooring: Wood
- Features: Beamed Ceilings, Wet Bar, Fireplace, Vaulted Ceiling(s)
- Level: First
- Dimensions: 21 x 10
Eat in kitchen
- Description: Flooring: Wood
- Features: Beamed Ceilings, Breakfast Bar, High Ceilings
- Level: First
- Dimensions: 21 x 20
Family room
- Description: Flooring: Wood
- Features: Fireplace
- Level: First
- Dimensions: 24 x 16
Recreation
- Description: Flooring: Other
- Features: Fireplace
- Level: Lower
- Dimensions: 31 x 15
Heating
- Electric, Forced Air, Fireplace(s)
Cooling
- Central Air, Ceiling Fan(s)
Appliances
- Included: Dryer, Dishwasher, Disposal, Microwave, Range, Refrigerator, Water Softener, Washer
- Laundry: Washer Hookup, Electric Dryer Hookup, Lower Level, Laundry Tub, Sink
Features
- Beamed Ceilings, Breakfast Bar, Ceiling Fan(s), Chandelier, Double Vanity, Eat-in Kitchen, Granite Counters, High Ceilings, Recessed Lighting, Vaulted Ceiling(s)
- Basement: Finished,Storage Space,Walk-Out Access
- Number of fireplaces: 4
- Fireplace features: Family Room, Kitchen, Masonry, Primary Bedroom, Recreation Room, Wood Burning
Interior area
- Total structure area: 3,376
- Total interior livable area: 3,376 sqft
- Finished area above ground: 2,324
- Finished area below ground: 1,052
Video & virtual tour
Property
Parking
- Total spaces: 2
- Parking features: Attached, Driveway, Garage, Paved, Shared Driveway
- Attached garage spaces: 2
Features
- Levels: Two
- Stories: 2
- Patio & porch: Rear Porch, Deck, Patio, Porch
- Exterior features: Fire Pit
- Has view: Yes
- View description: Trees/Woods
Lot
- Size: 9.42 Acres
- Features: Back Yard, Front Yard, Views, Wooded
Details
- Additional structures: Poultry Coop
- Parcel number: 21120100
Construction
Type & style
- Home type: SingleFamily
- Architectural style: Conventional,Modern
- Property subtype: Single Family Residence
Materials
- Brick, Cedar
- Roof: Asphalt,Fiberglass
Condition
- Year built: 1972
Utilities & green energy
- Sewer: Septic Tank
- Water: Well
Community & HOA
Community
- Security: Smoke Detector(s)
HOA
- Has HOA: No
Location
- Region: Chesterland
Financial & listing details
- Price per square foot: $207/sqft
- Tax assessed value: $458,400
- Annual tax amount: $7,859
- Date on market: 11/1/2025
- Cumulative days on market: 78 days
- Listing terms: Cash,Conventional,FHA,VA Loan
Estimated market value
Not available
Estimated sales range
Not available
Not available
Price history
Price history
| Date | Event | Price |
|---|---|---|
| 12/30/2025 | Price change | $699,900-3.5%$207/sqft |
Source: | ||
| 11/1/2025 | Price change | $725,000+1.4%$215/sqft |
Source: | ||
| 10/1/2025 | Listed for sale | $715,000+72.3%$212/sqft |
Source: Owner Report a problem | ||
| 12/1/2020 | Sold | $415,000-1.2%$123/sqft |
Source: | ||
| 10/30/2020 | Pending sale | $420,000$124/sqft |
Source: RE/MAX Results #4229003 Report a problem | ||
Public tax history
Public tax history
| Year | Property taxes | Tax assessment |
|---|---|---|
| 2024 | $7,860 +5.6% | $160,450 |
| 2023 | $7,440 +3.4% | $160,450 +27.1% |
| 2022 | $7,197 +0.4% | $126,220 |
Find assessor info on the county website
BuyAbility℠ payment
Est. payment
$4,336/mo
Principal & interest
$3327
Property taxes
$764
Home insurance
$245
Climate risks
Neighborhood: 44026
Nearby schools
GreatSchools rating
- 10/10Munson Elementary SchoolGrades: 1-3Distance: 2.2 mi
- 7/10Chardon Middle SchoolGrades: 4-7Distance: 6 mi
- 8/10Chardon High SchoolGrades: 8-12Distance: 6.2 mi
Schools provided by the listing agent
- District: Chardon LSD - 2803
Source: MLS Now. This data may not be complete. We recommend contacting the local school district to confirm school assignments for this home.
- Loading
- Loading
