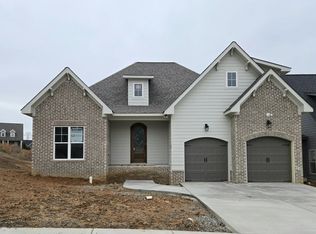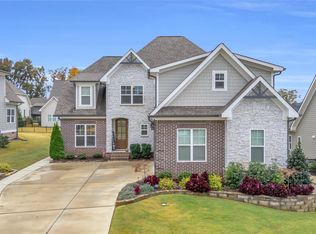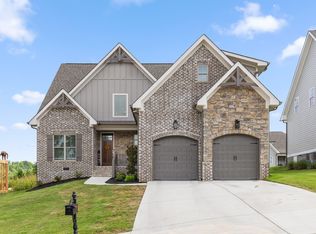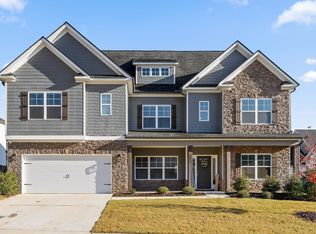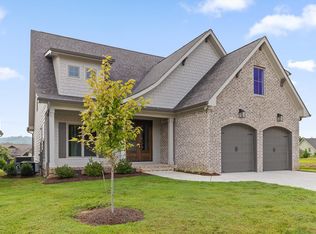BUILDER INCENTIVE— G.T. Issa is offering a $15,000 credit to be used towards an interest rate buy down and/or closing costs. Plus, if you work with the preferred lender, you can receive an additional credit of 1% of your loan value towards your closing costs plus a $500 appraisal credit. Welcome to this dreamy home in the peaceful yet convenient community of Apison built by G.T. Issa Premier Homes! This stunning new construction offers the perfect blend of style, comfort, and functionality, set in a quiet neighborhood just minutes from East Brainerd schools, shops, and dining. Featuring a partial brick and stone exterior and poured concrete basement walls, this home is as solid as it is beautiful. Step inside to discover soaring vaulted ceilings and a spacious open floor plan designed for modern living. The living room boasts a striking gas stone fireplace, creating a warm and inviting atmosphere for cozy evenings. The gourmet kitchen is a chef's delight, complete with a gas range, built-in microwave, and plenty of prep space. Enjoy morning coffee or evening relaxation on the covered deck just off the dining area, ideal for entertaining year-round. The master suite, located on the main level, features vaulted ceilings, a generous walk-in closet, and a spa-like en suite. Also on the main level, you'll find a stylish powder room and a thoughtfully designed laundry room with custom cabinetry. Upstairs, three spacious guest bedrooms offer large closets and share two full baths, including a Jack and Jill setup, providing comfort and privacy for family or guests. Need more space? The unfinished walk-out basement with poured concrete walls offers endless possibilities for future expansion, whether you envision a home theater, gym, or additional living quarters. Don't miss your chance to own this quality-built home with premium finishes. Schedule your showing today!
For sale
$675,000
10640 Flicker Way, Apison, TN 37302
4beds
2,850sqft
Est.:
Single Family Residence
Built in 2022
7,840.8 Square Feet Lot
$655,200 Zestimate®
$237/sqft
$54/mo HOA
What's special
Walk-in closetStylish powder roomGas stone fireplaceOpen floor planJack and jill setupGourmet kitchenSpacious guest bedrooms
- 126 days |
- 123 |
- 5 |
Zillow last checked: 8 hours ago
Listing updated: September 21, 2025 at 11:36pm
Listed by:
Nathan Torgerson 423-902-9445,
Keller Williams Realty 423-664-1900
Source: Greater Chattanooga Realtors,MLS#: 1518154
Tour with a local agent
Facts & features
Interior
Bedrooms & bathrooms
- Bedrooms: 4
- Bathrooms: 4
- Full bathrooms: 3
- 1/2 bathrooms: 1
Primary bedroom
- Level: First
Bedroom
- Level: Second
Bedroom
- Level: Second
Primary bathroom
- Level: First
Bathroom
- Level: Second
Bathroom
- Level: Second
Other
- Level: First
Bonus room
- Level: Second
Dining room
- Level: First
Great room
- Level: First
Kitchen
- Level: First
Laundry
- Level: First
Heating
- Electric, Natural Gas
Cooling
- Central Air, Electric, Multi Units
Appliances
- Included: Wall Oven, Microwave, Gas Range, Electric Water Heater, Disposal
- Laundry: Laundry Room
Features
- Breakfast Room, Eat-in Kitchen, En Suite, Entrance Foyer, Granite Counters, High Ceilings, Kitchen Island, Open Floorplan, Pantry, Primary Downstairs, Separate Dining Room, Tub/shower Combo, Walk-In Closet(s)
- Flooring: Carpet, Hardwood, Tile
- Windows: Vinyl Frames
- Basement: Unfinished
- Number of fireplaces: 1
- Fireplace features: Gas Log, Great Room
Interior area
- Total structure area: 2,850
- Total interior livable area: 2,850 sqft
- Finished area above ground: 2,850
Property
Parking
- Total spaces: 2
- Parking features: Driveway, Garage, Garage Door Opener
- Attached garage spaces: 2
Features
- Levels: One and One Half
- Stories: 2
- Patio & porch: Deck, Patio, Porch, Porch - Covered
- Exterior features: None
- Pool features: Community
Lot
- Size: 7,840.8 Square Feet
- Dimensions: 59.41 x 130.68
- Features: Level
Details
- Parcel number: 161o B 027
Construction
Type & style
- Home type: SingleFamily
- Property subtype: Single Family Residence
Materials
- Brick, Fiber Cement, HardiPlank Type, Stone
- Foundation: Concrete Perimeter
- Roof: Shingle
Condition
- New construction: No
- Year built: 2022
Utilities & green energy
- Sewer: Public Sewer
- Water: Public
- Utilities for property: Cable Available, Electricity Connected, Phone Available, Sewer Connected, Underground Utilities
Community & HOA
Community
- Features: Clubhouse, Pool, Sidewalks
- Security: Smoke Detector(s)
- Subdivision: Hawks Landing
HOA
- Has HOA: Yes
- HOA fee: $650 annually
Location
- Region: Apison
Financial & listing details
- Price per square foot: $237/sqft
- Tax assessed value: $403,200
- Annual tax amount: $2,264
- Date on market: 8/6/2025
- Listing terms: Cash,Conventional,FHA,USDA Loan,VA Loan
Estimated market value
$655,200
$622,000 - $688,000
Not available
Price history
Price history
| Date | Event | Price |
|---|---|---|
| 8/6/2025 | Listed for sale | $675,000-3.6%$237/sqft |
Source: Greater Chattanooga Realtors #1518154 Report a problem | ||
| 10/28/2024 | Listing removed | $700,000$246/sqft |
Source: | ||
| 2/1/2024 | Listed for sale | $700,000$246/sqft |
Source: | ||
Public tax history
Public tax history
| Year | Property taxes | Tax assessment |
|---|---|---|
| 2024 | $2,264 | $100,800 |
| 2023 | $2,264 +574.7% | $100,800 +572% |
| 2022 | $336 | $15,000 |
Find assessor info on the county website
BuyAbility℠ payment
Est. payment
$3,865/mo
Principal & interest
$3260
Property taxes
$315
Other costs
$290
Climate risks
Neighborhood: 37302
Nearby schools
GreatSchools rating
- 8/10Apison Elementary SchoolGrades: PK-5Distance: 0.6 mi
- 7/10East Hamilton Middle SchoolGrades: 6-8Distance: 0.6 mi
- 9/10East Hamilton SchoolGrades: 9-12Distance: 2.4 mi
Schools provided by the listing agent
- Elementary: Apison Elementary
- Middle: East Hamilton
- High: East Hamilton
Source: Greater Chattanooga Realtors. This data may not be complete. We recommend contacting the local school district to confirm school assignments for this home.
- Loading
- Loading
