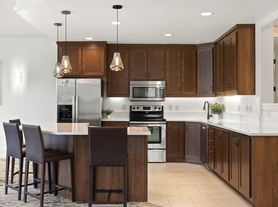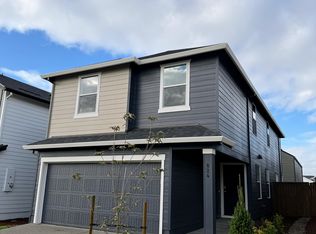Find this home in an established Barberton Neighborhood, with easy access to local amenities and highways in the area. Some of these amenities being Costco and Home Depot, with more in the area. Find access to I-205 off Padden Parkway, which will connect you to I-5, SR-500, and HWY-14 for quick travel around Vancouver and Portland.
As you approach the home you will be greeted with a covered entry way and a two car garage. Once you enter you will be met with a hallway that leads you to the first bedroom, a kitchen with a large island with bar seating and gas range, your open living room and dining area, the other bedroom and primary with a standing bathtub, and a laundry room across from the kitchen. Step out back for a fully enclosed backyard for your enjoyment!
The home is a part of the Battle Ground School District that consist of schools like Pleasant Valley Elementary and Middle School, and Prairie Highschool. You will also have access to nearby outdoor amenities such as Luke Jensen Sports Park, Kate and Clarence LaLonde Neighborhood Park, and others as you go further out.
So reach out today to see how you can schedule a tour or to APPLY NOW
-EB/TJ
*Please note: photos may not accurately reflect the layout or finishes for this unit. Actual finishes and/or features may vary. Owner/agent assumes no responsibility for discrepancies between pictures and final product. Please conduct a self-tour to view the property.
House for rent
$2,895/mo
10640 NE 66th Ave, Vancouver, WA 98686
3beds
1,735sqft
Price may not include required fees and charges.
Single family residence
Available Fri Oct 24 2025
Cats, dogs OK
Central air, none
Shared laundry
Garage parking
Fireplace
What's special
Fully enclosed backyardTwo car garageDining areaGas rangeLaundry roomCovered entry way
- 16 days |
- -- |
- -- |
Travel times
Looking to buy when your lease ends?
Consider a first-time homebuyer savings account designed to grow your down payment with up to a 6% match & 3.83% APY.
Facts & features
Interior
Bedrooms & bathrooms
- Bedrooms: 3
- Bathrooms: 2
- Full bathrooms: 2
Rooms
- Room types: Dining Room
Heating
- Fireplace
Cooling
- Contact manager
Appliances
- Included: Dishwasher, Microwave, Range, Refrigerator
- Laundry: Shared
Features
- Has fireplace: Yes
Interior area
- Total interior livable area: 1,735 sqft
Property
Parking
- Parking features: Garage
- Has garage: Yes
- Details: Contact manager
Features
- Exterior features: Area: Barberton, Deposit: $2895, Family Room: No, Fence: Full, Floors: Carpet/Hardwood/Tile, Non-Refundable Prepaid Cleaning Fee: $694, Non-Refundable Processing Fee: $395, Non-Smoking, Pet Deposit: $500/$800 Per Pet, Pet Non-Refundable Fee: $150 Per Pet, Pet Rent: $35 Monthly Per Pet, Pets: All Sizes OK, Renters Insurance Required, Style: Ranch, Type: House, Utility Notes: CRWD, Year Built: 2019
Details
- Parcel number: 986050568
Construction
Type & style
- Home type: SingleFamily
- Property subtype: Single Family Residence
Community & HOA
Location
- Region: Vancouver
Financial & listing details
- Lease term: 1 Year
Price history
| Date | Event | Price |
|---|---|---|
| 10/15/2025 | Listed for rent | $2,895$2/sqft |
Source: Zillow Rentals | ||
| 10/2/2025 | Listing removed | $2,895$2/sqft |
Source: Zillow Rentals | ||
| 9/30/2025 | Listed for rent | $2,895$2/sqft |
Source: Zillow Rentals | ||
| 10/13/2024 | Listing removed | $2,895$2/sqft |
Source: Zillow Rentals | ||
| 9/13/2024 | Listed for rent | $2,895$2/sqft |
Source: Zillow Rentals | ||

