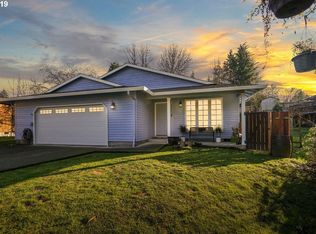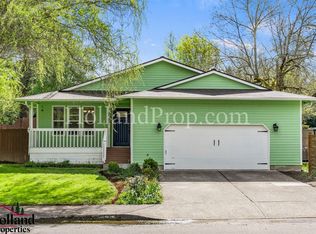Sold
$550,000
10640 SW Pathfinder Way, Tigard, OR 97223
3beds
1,607sqft
Residential, Single Family Residence
Built in 1987
7,840.8 Square Feet Lot
$538,500 Zestimate®
$342/sqft
$2,699 Estimated rent
Home value
$538,500
$512,000 - $571,000
$2,699/mo
Zestimate® history
Loading...
Owner options
Explore your selling options
What's special
Awesome location across the street from trails, greenspace. Use trail across street to connect to Fanno Creek Trail that goes to cute downtown Tigard with restaurants, shops, farmers market, dog park and fountain for kids to play in. Take trail to Tualatin one way, Beaverton the other. It’s fantastic! Close to everything, yet quiet dead end street with nature all around! Yard is a peaceful haven with little creek, raised beds and hottub. Light filled living room has soaring 2 story vault with big beam, extra large windows, gas fireplace. Kitchen is light and bright with white cabinets. Family room on main floor has gas fireplace, half bath, and French doors to brick patio and hottub. Upstairs master has French doors that open to large deck overlooking back yard and full bathroom with tub shower. Very quiet peaceful location! Zonal heating, but both gas fireplaces have fans and heat really well! Double paned windows, new roof, new water heater, outside newly painted!
Zillow last checked: 8 hours ago
Listing updated: June 20, 2025 at 07:27am
Listed by:
Helen Hoyt 503-998-4429,
Portland Creative Realtors,
Wendy Snyder 503-810-6470,
Portland Creative Realtors
Bought with:
Melissa Welker, 201220390
Stellar Realty Northwest
Source: RMLS (OR),MLS#: 427334806
Facts & features
Interior
Bedrooms & bathrooms
- Bedrooms: 3
- Bathrooms: 3
- Full bathrooms: 2
- Partial bathrooms: 1
- Main level bathrooms: 1
Primary bedroom
- Features: Bathroom, Ceiling Fan, Double Closet
- Level: Upper
- Area: 204
- Dimensions: 17 x 12
Bedroom 2
- Level: Upper
- Area: 130
- Dimensions: 13 x 10
Bedroom 3
- Level: Upper
- Area: 130
- Dimensions: 13 x 10
Dining room
- Level: Main
- Area: 110
- Dimensions: 10 x 11
Family room
- Features: Fireplace
- Level: Main
- Area: 208
- Dimensions: 16 x 13
Kitchen
- Features: Dishwasher, Disposal, Free Standing Refrigerator, Plumbed For Ice Maker
- Level: Main
- Area: 120
- Width: 12
Living room
- Features: Beamed Ceilings, Fireplace, Vaulted Ceiling
- Level: Main
- Area: 340
- Dimensions: 20 x 17
Heating
- Forced Air, Zoned, Fireplace(s)
Appliances
- Included: Dishwasher, Disposal, Free-Standing Refrigerator, Plumbed For Ice Maker, Washer/Dryer, Gas Water Heater
- Laundry: Laundry Room
Features
- Ceiling Fan(s), High Ceilings, Vaulted Ceiling(s), Wainscoting, Beamed Ceilings, Bathroom, Double Closet
- Windows: Double Pane Windows
- Basement: Crawl Space
- Number of fireplaces: 2
- Fireplace features: Gas
Interior area
- Total structure area: 1,607
- Total interior livable area: 1,607 sqft
Property
Parking
- Total spaces: 2
- Parking features: Driveway, Garage Door Opener, Attached
- Attached garage spaces: 2
- Has uncovered spaces: Yes
Features
- Levels: Two
- Stories: 2
- Patio & porch: Deck, Patio
- Exterior features: Garden, Raised Beds, Yard
- Has spa: Yes
- Spa features: Free Standing Hot Tub
- Fencing: Fenced
- Has view: Yes
- View description: Park/Greenbelt
- Waterfront features: Creek
Lot
- Size: 7,840 sqft
- Features: Level, SqFt 7000 to 9999
Details
- Additional structures: ToolShed
- Parcel number: R1127266
Construction
Type & style
- Home type: SingleFamily
- Architectural style: Traditional
- Property subtype: Residential, Single Family Residence
Materials
- Cedar, T111 Siding
- Foundation: Concrete Perimeter
- Roof: Composition
Condition
- Updated/Remodeled
- New construction: No
- Year built: 1987
Utilities & green energy
- Gas: Gas
- Sewer: Public Sewer
- Water: Public
Community & neighborhood
Location
- Region: Tigard
Other
Other facts
- Listing terms: Cash,Conventional,FHA,VA Loan
- Road surface type: Paved
Price history
| Date | Event | Price |
|---|---|---|
| 6/10/2025 | Sold | $550,000-1.8%$342/sqft |
Source: | ||
| 5/16/2025 | Pending sale | $559,900$348/sqft |
Source: | ||
| 5/10/2025 | Listed for sale | $559,900+87.9%$348/sqft |
Source: | ||
| 10/16/2007 | Sold | $298,000-0.4%$185/sqft |
Source: Public Record | ||
| 8/31/2006 | Sold | $299,200$186/sqft |
Source: Public Record | ||
Public tax history
| Year | Property taxes | Tax assessment |
|---|---|---|
| 2024 | $5,299 +2.8% | $301,760 +3% |
| 2023 | $5,157 +3% | $292,980 +3% |
| 2022 | $5,009 +2.6% | $284,450 |
Find assessor info on the county website
Neighborhood: Derry Dell
Nearby schools
GreatSchools rating
- 4/10Charles F Tigard Elementary SchoolGrades: K-5Distance: 0.3 mi
- 4/10Thomas R Fowler Middle SchoolGrades: 6-8Distance: 0.3 mi
- 4/10Tigard High SchoolGrades: 9-12Distance: 1.9 mi
Schools provided by the listing agent
- Elementary: Cf Tigard
- Middle: Fowler
- High: Tigard
Source: RMLS (OR). This data may not be complete. We recommend contacting the local school district to confirm school assignments for this home.
Get a cash offer in 3 minutes
Find out how much your home could sell for in as little as 3 minutes with a no-obligation cash offer.
Estimated market value
$538,500
Get a cash offer in 3 minutes
Find out how much your home could sell for in as little as 3 minutes with a no-obligation cash offer.
Estimated market value
$538,500

