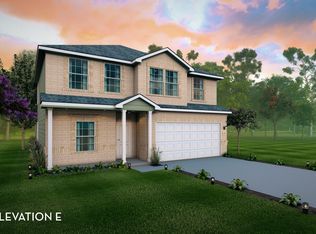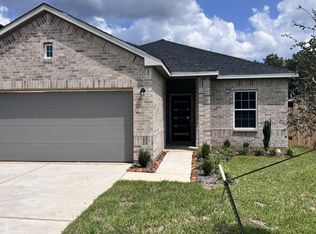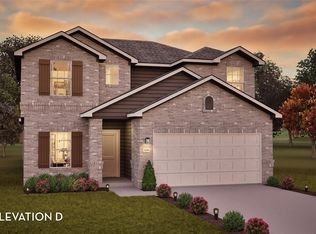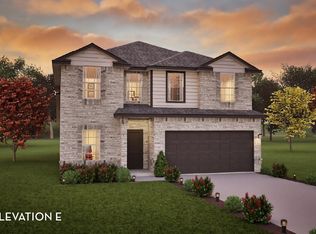With convenience at the forefront, our Aquila floor plan will meet the lifestyle needs of most any family. Boasting 3 bedrooms and two full bathrooms, this single-story home is the perfect size for growing families or empty-nesters alike. As soon as you open the door, you are greeted by an elegant entryway that leads to the secondary and third bedrooms with the secondary bathroom in between. Down the hall, you'll pass the two-car garage. If you find yourself needing more storage space in the garage, opt for the larger garage and turn it into a 2.5-car or 3-car garage! Across from the other bedrooms resides the remote Master Bedroom. The attached Master Bathroom consists of a large vanity with cultured marble countertops and a huge walk-in closet. Looking to add an extra spark to the master bathroom? Choose to revamp your bathroom with a master luxury bath with a bathtub and separate shower, or a master super shower instead of a bathtub! The opportunities are endless. Tying the space together is the large family room with nine-foot ceilings, and the welcoming dining area the kitchen. The gorgeous kitchen includes sleek granite countertops, flat-panel countertops, and a wide kitchen island that is perfect for added counter space. You'll love entertaining your guests with the open-concept feel of the kitchen, dining room, and family room! Also, the sizable walk-in pantry will help store all of your essentials and more. Off the dining room, you will find the optional covered...
This property is off market, which means it's not currently listed for sale or rent on Zillow. This may be different from what's available on other websites or public sources.



